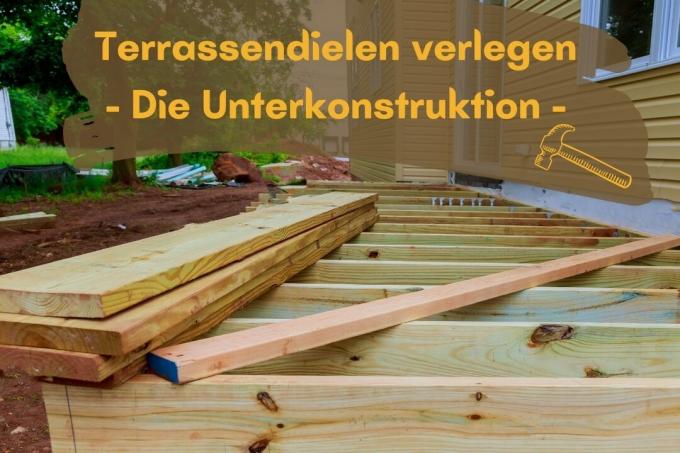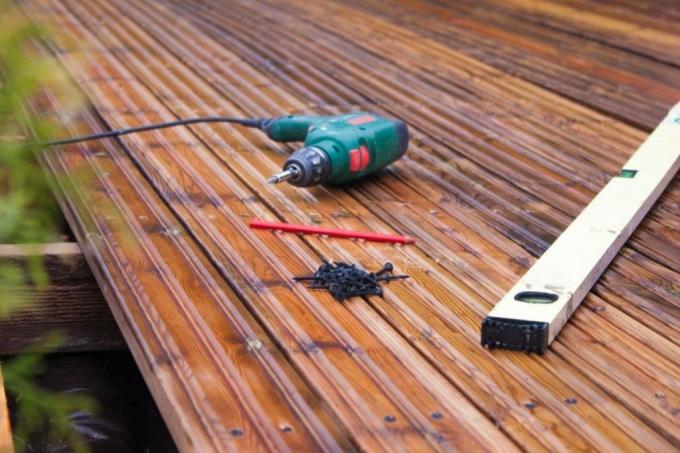
table of contents
- Special case of decking
- The basic construction structure
- The minimum
- Supplements that make sense
- The permanent alternative
- The liner
- frequently asked Questions
Terrace boards are considered modern because they combine a natural, pleasant material with a high-quality look. The right substructure is particularly important for lasting enjoyment. We explain what is important when laying decking.
In a nutshell
- The subsoil should be stable, level and ideally capable of seepage
- Between the substrate and the final surface there must be an intermediate layer as a supporting and
- Assembly level for the actual boards
- The substructure must be strong enough to withstand deformation of the wooden planks
Special case of decking
Ultimately, decking is just a covering, such as concrete slabs, paving or the like. Or maybe not? No. Because in contrast to the named coverings made of mineral natural or artificial products, one Wooden terrace clearly different properties and requirements for which the substructure must be designed:
- Transfer or Recording of movements in the wood (shrinkage, swelling)
- Securing the position of warping boards against lifting off the sub-floor
- safe ventilation of moisture from the wood
- Avoidance of standing water on the wood

The basic construction structure
Now there are some ways that build on one another or complement one another to accomplish all of these tasks. The general procedure, however, is always the same. A substructure ensures a stable and water-draining subsurface. This is followed by an intermediate construction that establishes contact with the subsurface. You can then lay the decking on this.
The minimum
The cheapest and easiest way to create a stable and at the same time draining substructure is a compacted gravel bed that extends to frost-proof ground. The low effort and the low costs are countered by the fact that with this simple solution you can use the Form the following substructure together with the decking into a slice that is as stiff as possible have to. Because an anchoring in the substructure against lifting off in warping boards is not possible.
- Base area of the terrace + suitcase 80 centimeters on all sides, depth min. 80, better 100 centimeters
- Install gravel, KFT (“combined frost protection and base layer) or mineral concrete in layers
- Peel off evenly 30 centimeters after the layer height and compact with a vibrating plate
- Taper the filling at a 45 degree angle from the edge
- Closing position therefore in the same size as the planned terrace
- Fill the remaining space with soil above the gravel embankment
- For subsequent construction, apply fine chippings and level off with a straight edge and laser spirit level, limit the layer thickness to the minimum height
Note: Choose a vibratory plate that is not too large. You may be tempted to “simplify” your work with a device that is as powerful as possible. In fact, small vibratory plates are much more mobile and are completely sufficient in terms of compaction performance.

Supplements that make sense
Either you now lay your substructure directly on this frost-proof and load-bearing surface, or you can add to it Build up another step that gives you a cleaner build and even better drainage of rainwater enables. In addition, the load is distributed even more evenly in the gravel bed and localized sagging is prevented.
- Terraces or Pavement slabs made of concrete, exposed aggregate concrete, etc. Lay individually on a layer of gravel
- Position in the middle under planned girders
- Choose between 60 and 80 centimeters in length along the beams
- After laying the grid, check the height with a straight edge
- possibly. Underlay individual panels with fine gravel until all the top edges of the panels are level
The permanent alternative
Now, instead of laying concrete slabs, you can also set up individual concrete foundations at their locations:
- Soil min. 30 x 30 centimeters, min. Dig 80 centimeters deep
- Fill the earth quiver with quick-setting concrete
- Align the upper edge of all foundations when filling with a plumb line or laser level
- Keep concrete moist while it hardens
Note: The concrete foundations allow you to later anchor the actual substructure securely and firmly in the concrete. Heavy-duty dowels that are hammered into a drill hole and securely hold the screws of the construction are suitable for this.

The liner
Now the actual substructure for the wooden planks follows. Often the same wood is used here as for the planks themselves. But special aluminum profiles are also offered. These reduce the problem of moisture even further and, as a rule, allow even lower installation heights.
- Cover the substrate with dark root fleece (prevents plants from growing out between the boards and creates a dark background for the board joints)
- Align timbers or profiles lengthways, side distances usually 60 to 80 centimeters depending on the board thickness
- when using concrete slabs, align them centrally on slabs
- Check the parallel position of all timbers or profiles
- Check the altitude with a spirit level or a plumb line
- if necessary, support individually selectively, e.g. B. with wooden or metal discs
- For foundations: anchor in the foundations using heavy-duty anchors
frequently asked Questions
With a flat concrete slab you create a sealed level from which you have to drain the rainwater with great effort. The advantage of a permeable board construction is lost.
Wood swells, shrinks and moves depending on humidity, temperature and age. Planks laid close together can build up so high pressure when swelling that the fastening to the substructure is destroyed.
The weaker the substructure, the easier it is to give in to the pressure of warping wooden planks. With minimized aluminum profiles for particularly low construction heights, anchoring back in the ground makes sense, as is possible with concrete foundations. Otherwise, the planks can lift the entire flooring from its support at certain points when the boards curve upwards in the sun and rain.



