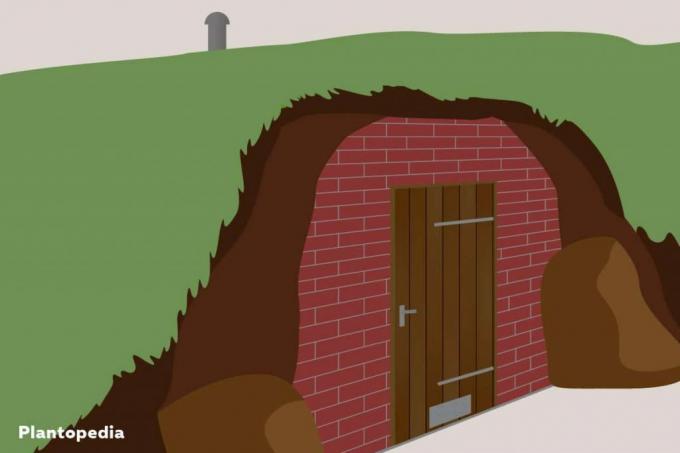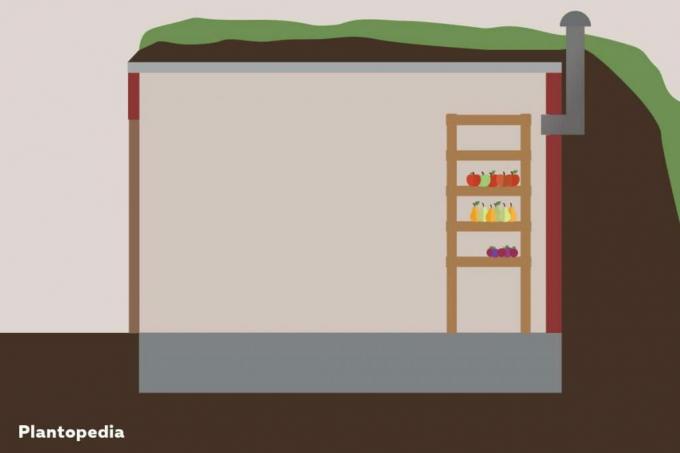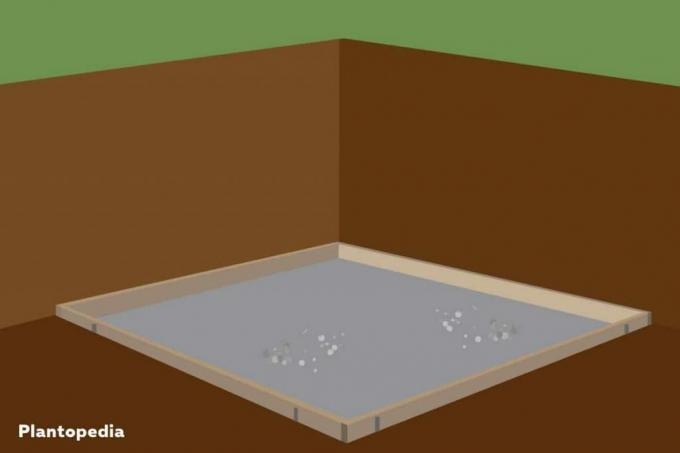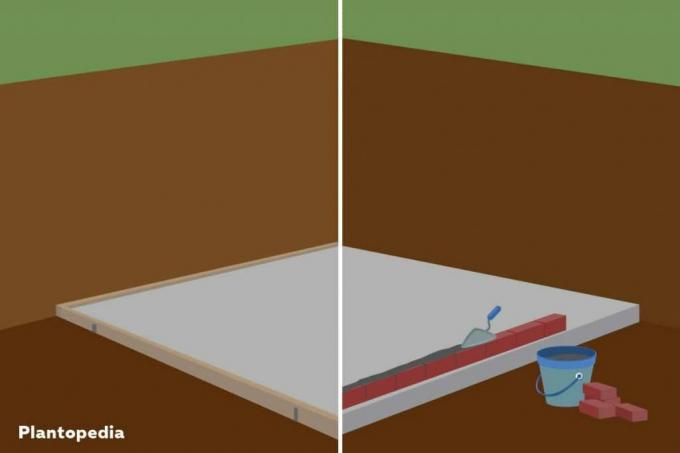
table of contents
- Instructions as PDF
- Definition: earth cellar
- Advantages of the earth cellar
- Possible drawbacks
- Kits as an alternative
- planning
- Choice of location
- material
- tool
- instructions
- Ground cellar with stairs
- frequently asked Questions
Building an earth cellar has numerous advantages. However, the construction is quite complex. The following guide shows step by step how it works and what to look out for.
In a nutshell
- Orientation of the door is crucial
- Ventilation must be ensured
- Earth cellars have numerous advantages
- Prefabricated kits are available
- possible depth depends on the height of the groundwater
Instructions as PDF
We have summarized the building instructions for your self-built earth cellar in a clear PDF. You can download it for free under the following button:

Definition: earth cellar
This particular shape of the cellar is a room that is largely underground. Among other things, it is suitable for storing fruit, vegetables, canned goods and for wintering plants. As a rule, an earth cellar is only partially underground and the door is in a side wall. The roof can be covered with earth but can also be left free.
Advantages of the earth cellar
The advantages of the Erdkeller include:
- Due to the comparatively high humidity, fruits and vegetables stay fresh longer
- remains frost-free
- no electricity required, therefore no follow-up costs
- relatively uniform temperature between three and eight degrees Celsius
- environmentally friendly
- versatile
For example, it can serve as a wine cellar, keep flower bulbs safely frost-free in winter or when there is a large harvest serve as a warehouse. With the right construction, it also has a long service life. This makes the investment worthwhile, especially in the long term.

Possible drawbacks
In addition to the numerous advantages of the earth cellar, there are also disadvantages. These are, for example:
- initially high costs for material and tools
- extensive planning required
- comparatively great effort in the construction
Kits as an alternative
A finished kit is a comparatively simple solution for building an earth cellar quickly and without great manual dexterity. Only the foundation has to be excavated and poured yourself. However, all material is included in the kit as well as a construction plan, so that construction can be started immediately and the effort is reduced.
planning
The first and most important step when building an earth cellar is comprehensive planning. For this purpose, the floor plan and the depth are first determined. When it comes to the depth, note that the basement must be protected from the groundwater. You also need a permit for the construction. This also applies if the property is your property. The building authority, which can be reached via the city administration or the municipal administration, is responsible for this. Here you can also find out how deep the foundation can and may be dug. At least 1.0 to 1.20 meters should be possible.
Also plan for the following factors:
- Ventilation to protect against mold
- Drainage to prevent waterlogging under the foundation
- The size depends on the available space and requirements
- choose correct location
- Align the door to the north
The most important thing is whether it should be an earth cellar or an earth rent. If the room is opened upwards and is completely underground, it is an earth rent. If the opening is built into the side, it is referred to as an earth cellar that is only partially underground. However, the terms are not always clearly separated from each other and are often used synonymously.

Choice of location
When choosing the location, you also have to consider a few points. It refers to:
- Height of the groundwater
- Possibility to cover the basement with earth
- Incidence of sunlight
It is best to choose a shady spot on the north side. The door should also face north. In this way, the basement does not heat up as much as there is less sunlight. The roof of the earth cellar can be covered with earth. This is very easy to do, especially in hillside gardens. The earth provides additional insulation and keeps the temperature constant. However, this measure is not absolutely necessary.
material
The materials required include:
- Exhaust duct or hose or ventilation pipe
- concrete
- Boards for the formwork
- Filling sand
- Vertical hole bricks
- gravel
- Hinges
- gravel
- Steel mesh
- Pond liner
- door
tool
In order to build an earth cellar, however, various tools and machines are required. This includes:
- concrete mixer
- drilling machine
- ladder
- Trowel
- Measuring device
- Mini excavator
- Stirring attachment
- Plate compactor
- Saw with cutting blade for stone
- spade
- Spirit level
instructions
When the site selection and planning is complete, you can start building the earth cellar. The following steps are required for this:
-
Mark out and excavate the pit: A staked, rectangular pit can be excavated with a mini excavator. Then the floor and the side walls are compacted and the walls are provided with formwork made of four boards. This creates a clear finish and accelerates the hardening of the concrete.
- Insert drainage: A mixture of crushed stone, gravel and sand is recommended as a base layer. The individual layers are each compacted with the vibrating plate. Close-meshed wire can already be introduced now to provide additional protection against rodents.

-
Laying the foundation: The concrete foundation is now poured onto the prepared base and leveled with a trowel to achieve a smooth floor. After the concrete has completely dried and hardened, the masonry can begin. Usually this takes several days.
- Build walls: Mortar is applied to the foundation and the vertical hole bricks are aligned on it. Use a spirit level continuously to achieve a clean finish and an even finish. Also, fill the joints between the stones with mortar so that the walls get a good seal. In the second row, place the bricks offset to the first row. This increases the stability. Plan the recess for the door opening.

- Integrate ventilation: In the last row below the roof, ventilation must be provided. Tubes or hoses, for example, can be used for this. They are used to exchange air and prevent too much moisture from accumulating in the basement.

-
Put on the roof: Place steel sheets on the last completed row of bricks and attach them to the bricks with mortar or angles. You can then add one or more final rows of stones.
- Attach door: For this you can either use a door frame or attach a simple door with hinges. In addition, you can use pond liner inside as an inner lining, as this forms an additional protective layer. It is also possible to cover the earth cellar with earth after construction. A layer of 20 to 30 centimeters is enough.
Tip: You can easily borrow mini excavators, vibratory plates and mixers from a hardware store. This keeps the costs down.
Ground cellar with stairs
A simple door in a side wall is sufficient for small earth cellars with an underground depth of at least one meter. However, this can make access more difficult if the room is larger.
However, if each side wall is more than 1.5 meters long, you should increase the total height of the cellar to two meters. This makes it easier to fill and empty the earth cellar. With paving slabs, however, you can create steps that make it easier to enter the room.
frequently asked Questions
Yes, for example an earth rent can be created. The process is much easier and it is cheaper to put on. However, space is limited for this and you have to expect animal intrusions.
It is a pit that is dug in the ground. A grid or an air-permeable but solid container is inserted to protect the vegetables and is intended to prevent animals from eating the stored supply. The opening is at the top.
There is no general answer to this question. The cost can vary widely. For one kit alone, however, up to several thousand euros can be expected.
