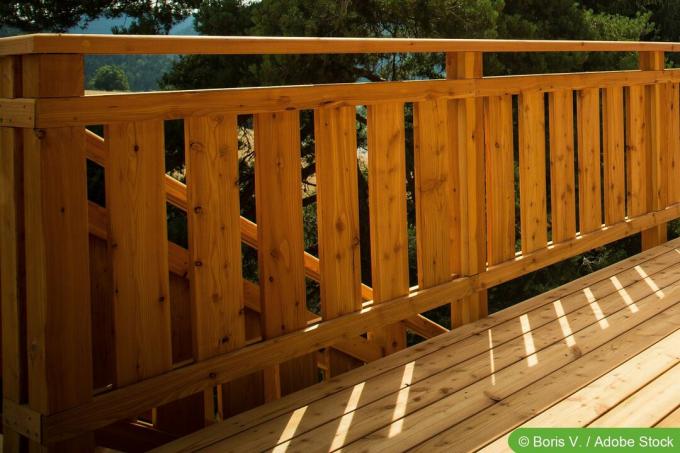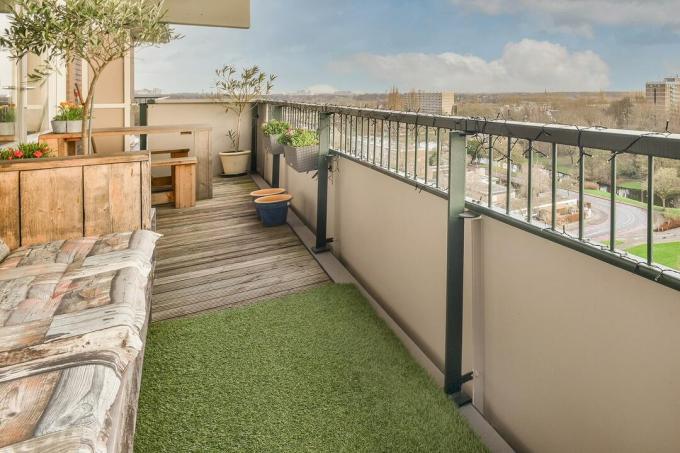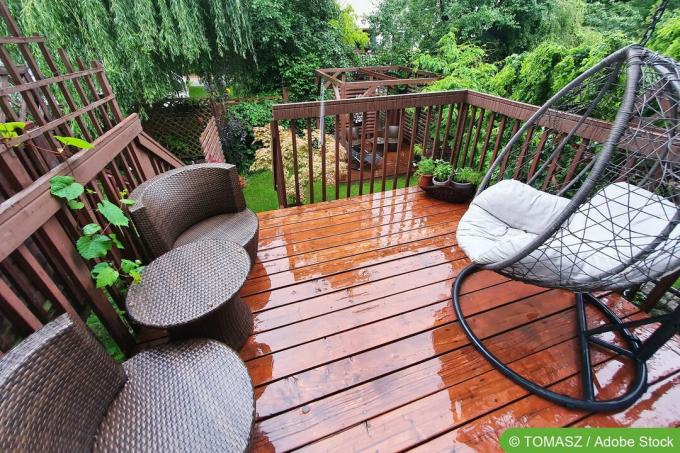

Table of contents
- There are basically two construction options
- Planning a wooden balcony
- Open floor or floor sealing?
- Whether the balcony will last is otherwise up to you
A wooden balcony can beautify or enliven the house, in any case it expands the living space. To plan your wooden balcony, you first need an architect, master craftsman or carpenter who is authorized to submit building documents. He creates the planning with you, if he comes from your place, he knows it regulations of your state building regulations and any local regulations that may have to be observed design statute. You should also inquire whether there are any building regulations or restrictions according to the development plan.
There are basically two construction options
With a cantilever slab, the load-bearing beams penetrate the outer wall of the house. This balcony construction carries the risk of causing energy losses through thermal bridges, and structural damage can also quickly occur at the openings. So this is more of a construction that is found in old buildings, where it is often replaced by an energy-efficient construction in the course of facade modernization. Today, a balcony is usually constructed in such a way that it stands freely in front of the façade, which is more economical in terms of building physics. The building shell remains untouched in this way, and the balcony is acoustically decoupled from the adjacent room. The construction is simple: the balcony rests on vertical supports that support horizontal beams on which the formwork that forms the floor rests.
Planning a wooden balcony
How big you want your balcony to be depends on how you intend to use it. If you have a garden at your disposal, the new balcony may only serve as an exit. Then a small area is enough to get some fresh air, air the beds or sunbathe a little. If the children live downstairs, the balcony may be a little larger if the older generation also wants to have breakfast here in peace. However, anything that sticks out more than 3 feet casts shadows on the windows below. In extreme cases, this can even cost additional heating energy in the lower room. When choosing the shape and size, it must of course also be considered that the balcony completely redesigns the facade. It should therefore be carefully matched to the style of the house in terms of dimensions, material and construction. Of course, you should also include the position of the sun in your planning. This depends, for example, on whether the balcony later needs an additional awning because the sun on the south side brings unbearable heat in summer.
Next up is the railing. It can be floor mounted or attached to its side or just to the pillars. In any case, railings should not be attached to the house wall, as this can lead to cracks. What the railing looks like largely determines the future appearance of the house. You can choose between open or closed forms, a wide variety of materials are possible: aluminum or glass, wood or steel or combinations of these building materials. The shapes offered are also very diverse, it is even conceivable that you design your own balcony railing. The height is mandatory and depends on the height of the floor.
The last considerations in the planning serve the constructive protection of the wood, like a construction method called, which protects a non-waterproof material such as wood from damage by design protects. A basic idea of constructive wood protection is that wood is best not to get wet at all. Where water strikes, such as on exterior components, the design should ensure that the water runs off and the moisture dries quickly. For your balcony construction, this means that the vertical supports are on concrete bases that are at least 30 centimeters high be placed and shielded with metal cladding in such a way that splash water does not get onto the wood can. The balcony can also be roofed, a sufficient overhang of the roof keeps it almost always dry.
Open floor or floor sealing?
The floor of the balcony must withstand water. If there is no tread underneath, the floor can be left open enough for water to simply flow through. If the area underneath is to be used, the balcony floor must be designed like a flat roof: the area has a 2 to 3 percent incline and is sealed from below. For this purpose, a seal made of bitumen or plastic or as a liquid seal is applied directly under the floor covering. Not only must the gasket material be weatherproof, it should also withstand exposure to microbes. Your carpenter can show you the right materials and perhaps reference projects where they are already in use.
If the floor surface is a closed plane, it should be sealed so that it forms a watertight trough. This prevents seepage into adjacent components if, for example, the drain is blocked. Then the slope should lead away from the building, an overflow option with a rain gutter must also be planned. If the construction is carried out according to the regulations, all woods that are classified as at least moderately durable against weather damage can be used. Normal construction wood could also be used, but then preventive wood protection with appropriate means is necessary.
Whether the balcony will last is otherwise up to you
You should clean the floor regularly so that no wet deposits form. The wood should also be checked every season and given additional protection if necessary. Once the planning is complete, your balcony must be approved, and the building application is submitted to the building authority. The building application contains the building description, a site plan, views and a floor plan, for the docked platform the statics including bracing must be verified.
 garden editorial
garden editorial I write about everything that interests me in my garden.
Learn more about balcony

12 weatherproof floor coverings for the balcony
Floor coverings that are to be laid on the balcony must above all be weatherproof. Because rain, frost and UV light will be his constant companions. But quality, costs and the cleaning effort that will later be necessary should also be considered, and of course its beauty!

Planting summer window boxes: 36 planting examples
If you want to enjoy a colorful splendor of flowers in summer, you don't necessarily need a garden. Because numerous flowers can also be cultivated in the flower box.

Fasten reed mats with/without a fence - this is how it works
Reed mats, which are used as wind and privacy protection on garden fences, on terraces or balconies, are very popular. You can install them quickly and easily yourself if you know how to do it. With the right instructions, it's child's play.

Steel terrace/balcony: Cost of a steel structure for terraces
A balcony is a fine thing. If you don't have one, you dream of it. Luckily, homeowners can also have a balcony or terrace added later. You can read here exactly how it works and how much such a steel construction costs.

Sunny balcony: 13 balcony plants for the blazing sun of the south side
A sunny balcony is the ideal location for many ornamental and useful plants. Read here which plants are sun lovers!

Rain protection for terrace & balcony
To make it more comfortable on the balcony and/or terrace, there are a few tools that quickly and easily enhance your stay. This also includes rain protection. Similar to the windscreen, this is a simple protective function.

