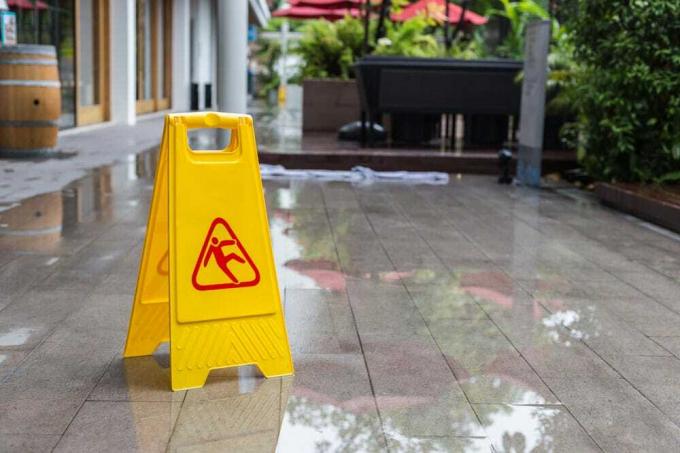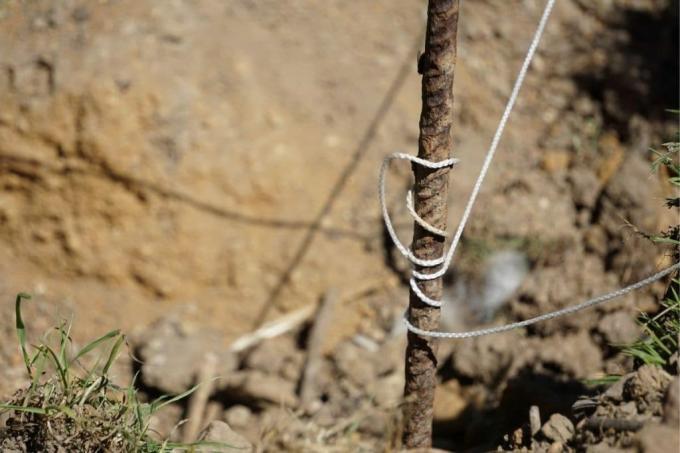
table of contents
- Why do terraces need a slope?
- Which slope is recommended?
- How is the slope of the terrace to be calculated?
- How can you determine the gradient?
- frequently asked Questions
A classic lack of construction outdoors is a terrace without a slope. Serious water damage is the result. Do-it-yourselfers can read here practical advice on the correct slope of a perfect terrace area.
In a nutshell
- A terrace needs a slope so that water can drain off quickly
- the correct slope averages 2 percent
- The percentage slope can be calculated precisely using the formula height difference (cm) / terrace length (cm) x 100
- The slope is determined and marked with stretched cords between wooden pegs
- For each running meter, the marking cord must be moved on one post, while the opposite post indicates the final height
Why do terraces need a slope?
Terraces are exposed to the elements without protection. Lashing rain, pattering hail, autumnal dew and winter snowfall are massively affecting the area. If water cannot flow away quickly, standing puddles and waterlogging attack the structure and cause serious damage. Furthermore, mushrooms, moss and algae appreciate a permanently moist terrace without a slope, because ideal growth conditions prevail here. Every step on the green terrace area becomes a daring slide.
A gradient provides a remedy. A slight angle of inclination of the terrace allows rainwater to run off quickly so that the surface is dried in no time at all.

Which slope is recommended?
The material of the terrace surface largely determines the slope. The following overview summarizes which angle of inclination has proven to be necessary and practicable in practice:
- Natural stone slabs and porcelain stoneware: 2.0 to 2.5%
- Concrete and natural stone paving: 2.5 to 3.0%
- Wood and WPC boards: 1.0 to 2.0%
Act according to the rule of thumb: the rougher the surface, the greater the angle of inclination.
Note: The alignment of a terrace slope is just as important as the degree of inclination. The right slope should be sloping away from the house. This means that rainwater cannot run onto the facade and seep into the building.
How is the slope of the terrace to be calculated?
The slope defines the degree of inclination. In order to calculate this value correctly, you need precise information on the route and the difference in altitude. The resulting formula is:
- Difference in height in cm divided by the length of the route in cm = slope
- Gradient multiplied by 100 = gradient in percent (as drivers are familiar with traffic signs)
The following example illustrates the arithmetic operation: Your terrace is 600 cm long and has a height difference of 12 cm between point A and point B. 12 cm divided by 600 cm gives 0.02. This value multiplied by 100 results in a gradient of 2%.

How can you determine the gradient?
Before the start of the construction work, the mandatory slope can be determined in a few simple steps. Ideally, you should devote yourself to the marking work in pairs. The following materials and tools are required: wooden pegs, cords, hammer, measuring tape, spirit level and a thick pencil. How to correctly determine the terrace slope:
- Drive in the first peg at one corner of the terrace area
- Drive the second peg into the ground at the opposite corner
- mark the final height of the terrace construction on the first peg with a pencil
- attach the cord to the marking, stretch it to the opposite peg and knot it
- Using the spirit level, determine whether the cord is at exactly the same height on both pieces of wood
The stretched cords now mark a terrace without a slope. To make the necessary inclination visible, proceed as follows:
- Move the cord on a stake 2 cm up or down per meter of distance, depending on the orientation
- leave the cord on the second wooden peg at the final height of the terrace construction
- Repeat the process with two more wooden pegs on the opposite side of the terrace

At the end of the marking work, the stretched cords visualize the correct degree of inclination of the future terrace area.
Tip: Based on an example distance of 300 cm, there is a total height difference of 6 cm with a 2% gradient. A 6 cm higher mark on the first post results in an incline in the direction of the second post. A mark on the first post that is 6 cm lower shows a slope from the direction of the second post.
frequently asked Questions
Private builders are often mistaken that a gravel bed under terrace areas is sufficient for the complete infiltration of rainwater. In fact, the water from a light rain shower can easily drain off via a gravel pad. In the case of heavy rain, on the other hand, the foundation reaches its limits because it cannot absorb large amounts of water quickly enough. For this reason, a slope is also necessary when terraces rest in a gravel bed.
A common problem for the perfect substructure of a wooden terrace is an uneven, bumpy surface. The differences in height prevent the terrace surface from falling evenly so that rainwater can flow off freely. Smaller unevenness between 3 mm and 20 mm can be leveled out with pads or rollers made of rubber granulate. To compensate for larger differences in height in the subsurface, continuously adjustable adjustable feet are available from specialist dealers.
So that terrace tiles do not sink into waterlogging after every rain, the surface should have a slope of 2 percent. You create the degree of inclination with screed on a flat concrete slab. You can lay the tiles themselves on the sloping screed either in a water-permeable gravel bed, directly in a mortar bed or on a paving slab.



