
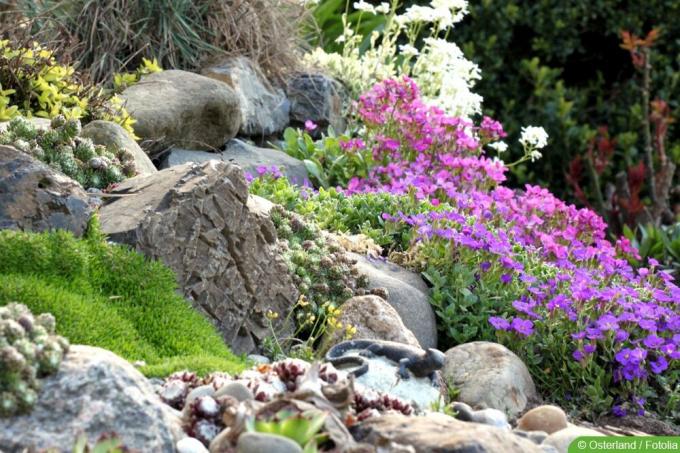
Table of contents
- planning
- Slight slopes
- Steep embankments
- Choosing the retaining wall
- Construction
- stairs
- path design
- Seating and recreation rooms
- bodies of water
- style
- bed design
- prepare ground
- Plant
- Appropriate planting
- hillside shrubs
- Shrubs and shrubs
- Ground cover perennials
- ornamental grasses
- Tips for slope garden
Between the first cut of the spade and a finished hillside garden there are countless hours of planning, complex rearrangement and support of the soil and intensive planting work. For this reason, garden design on a slope is not only more planning-intensive and time-consuming than on a flat plot, but usually also associated with higher costs. A hillside garden offers exciting design options.
planning
Proper embankment construction depends on the individual local conditions. Depending on the slope and the subsoil, a statics check and a building permit may be required. If in doubt, ask the local building authority. Retaining walls can absorb the load on the slope and divide the slope garden into terraces. The execution of these retaining walls depends on the height difference that has to be overcome. The more earth that is supported, the more carefully the securing of the hillside has to be planned.
Slight slopes
With a little time, house gardens with only a slight slope can often be leveled with spades and wheelbarrows. Sometimes it is enough to divide the height difference into two levels with just a single wall of less than a meter. Up to a height of about 80 centimeters and only a single retaining wall on the slope, dry stone walls or plant stones with lateral serrations can be used. However, since their load capacity is very limited, they are not suitable for securing steeper slopes.
Steep embankments
While a smaller slope with a slight incline can do without expensive support elements, the garden with strong Slopes tend to be easier to manage and better protected against erosion when divided into terraced levels becomes. Depending on the gradient of the slope, massive earthworks may be necessary in order to create a perfect appearance and use. This requires both an excavator and stable supports, which should be left to a specialist in case of doubt.
Choosing the retaining wall

In a garden with a steep slope, there is a risk of landslides, so safety must be the top priority when planning. Retaining walls divide the hillside garden into different areas, prevent landslides and largely determine the structure and overall appearance of the garden. When it comes to design, a wide variety of variants are possible to support the earth at the foot of the slope.
- Dry stone walls (only up to 80 cm difference in height)
- Quarry stone walls with mortar
- Brick or sand-lime brick walls with facing
- gabions
- concrete slabs
- palisades
Construction
A wall to support the slope does not necessarily have to be straight. A beautiful atmosphere can be created with curved variants. Natural stone walls fit into the garden more harmoniously than concrete walls. Since the slope reinforcement must be safe and stable over the long term, it should stand on a concrete foundation. Important when erecting retaining walls over a height of 80 cm:
- Dimensioning (consult a professional if necessary)
- Drainage at the back of the wall (drainage pipe in gravel or crushed stone)
- Foundation: 60 to 80 cm deep with 10 to 15% inclination to slope
stairs
If you want to terrace a hillside garden, you cannot avoid stairs or at least a few steps when designing the garden. This is the only way to effortlessly access the individual levels. There are no limits to the imagination when designing the stairs. It is ideal if the stairs are made of the same type of stone as the walls. But contrasts also work surprisingly well here. However, once you have selected a style, you should run it through the entire garden and not use a colorful mix of shapes and materials, which can then appear very restless.
- recommended from 7 slope
- always adapt to the terrain
- straight or curved gradients possible
- steps with the dimensions: height 18 cm, depth 26 cm are ideal
- Lay with a slight slope to the slope
path design
An alternative to steps are ramps in the hillside garden to bridge the height differences. Although ramps require more space overall than stairs, they are (depending on the incline) suitable for wheelchair users, walkers, prams or even wheelbarrows.
- Lawn
- mulch
- gravel or grit
- Paving slabs (natural stone or concrete)
- stepping stones
- cobblestones
Seating and recreation rooms
Often the house is at the top of the plot, while the garden leads down the slope. This creates ideal conditions for creating places of retreat on the respective levels. However, do not place them too far down so that you still have a sufficient overview of the rest of the garden. A garden shed can be built for the lower terrace. Highlights in a hillside garden include:
- Barbecue area or outdoor kitchen
- Sun terrace with canopy
- pavilion
- Fireplace
bodies of water

A natural slope in the garden can be used wonderfully to integrate a stream or a water feature - and with significantly less effort than with level terrain. And the result is undoubtedly more perfect. But a pond or a swimming pool also form attractive highlights in the hillside garden.
style
A key function in garden design on a slope is the type and material of the slope reinforcement. Only when the embankment has been sufficiently stabilized can the planting and decorative elements be tackled. The style is mainly determined by the color and material of the retaining walls and stairs:
Mediterranean garden
- gravel paths
- Light limestone walls
- Herbs
- Natural stone seating
natural garden
- wooden steps
- Paths with bark mulch
- Dry stone walls
Modern ambience
- smooth concrete blocks
- gabions
- Lawn
- Planting rather reserved
country style
- Clinker walls and walkways
- Sitting areas with wood or metal
- Rose Pavilion
bed design
You should plan in advance how you want to design and use the individual levels. For example, you can create a terrace or flower, vegetable or herb beds.
prepare ground
Heavy machines compact the subsoil very strongly. For this reason, those areas are preferably selected as paths for the excavators or other construction equipment where stairs are to be built later on. On the flat areas, the soil must be thoroughly loosened before planting. Since the upper, humus layer was usually also removed when the spoil was removed, at least 30 centimeters of fresh humus soil must be applied.
Plant
If the terraced area is not completely level, you should make sure you choose the right plants to protect the soil from washing out and slipping. These plants should form strong, densely branched roots, especially in the upper soil layers, and be very robust so that you don't have to constantly climb the slope to care for them later.
- sunny, upper level: herbs and vegetables
- Level at the house: Terrace and/or seating
- on dry southern slopes: typical rock garden planting
- north slopes: shade and moisture loving plants
Appropriate planting
Ground cover, low-growing shrubs or perennials are ideal for garden design on slopes.
hillside shrubs

Recommended shrubs for slope stabilization include:
- broom (Cytisus scoparius)
- cinquefoil (Potentilla fruticosa)
- cornel (Cornusmas)
- liguster (ligustrum)
- Buddleia (Buddleja)
- ornamental quince (Chaenomeles)
Shrubs and shrubs

Shallow, ground-covering shrubs are also perfect for greening slopes. They can even be used to fasten quite steep slopes.
- Ground cover roses
- mountain or dwarf pine (Pinus mugo or pumila)
- service pear (Amelanchier)
- Dog roses (also called Hangrose, Rosa canina)
- creeping juniper (Juniperus communis)
- tamarisk (Tamarix)
- cotoneaster (cotoneaster)
Ground cover perennials
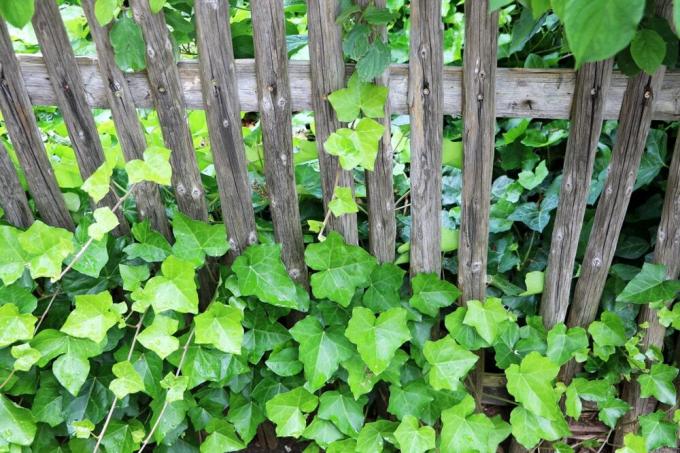
In addition to shrubs, flowering, ground-covering perennials can also be used on slopes. With their dense carpet of leaves and roots, these plants also suppress weeds.
- mountain houseleek (Sempervivum montanum)
- blue pillow (Aubrieta hybrids)
- ivy (Hedera helix)
- elf flower (epimedium)
- lady's mantle (Alchemilla mollis)
- gold nettle (Lamium galeobdolon)
- heather (Calluna vulgaris)
- lavender (Lavandula angustifolia)
- cushion phlox (Phlox subulata)
- candytuft (iberis)
- spur flowers (Centranthus ruber)
- saxifrage (Saxifraga)
- cranesbill (geranium)
- Carpet St. John's Wort (Hypericum calycinum)
- thyme (thymus vulgaris)
- Ysander (Pachysandra)
North and east slopes, on the other hand, tend to be damp and shady. Above all, thrive here:
- ferns
- lily cluster (Liriope muscari)
- splendor pier (Astilbe)
- Waldsteinia (Waldsteinia ternata)
ornamental grasses
- blue fescue (Festuca glauca)
- Japanese blood grass (Imperata cylindrica)
- bearskin grass (Festuca scoparia)
Tips for slope garden
- Think carefully in advance how you want to connect the individual levels and how you want to use them. Subsequent changes involve enormous effort.
- The terraces or levels are always constructed from the bottom up.
- If the slope is very steep, you must secure the support elements with deep concrete foundations so that the soil does not slide off if it is soaked.
- A concrete foundation is also necessary for stabilization when protecting with plant stones.
- Gabions can also withstand great pressure and do not require drainage. A fleece may prevent soil from being washed through the cracks.
- The more incline a path has, the more sure-footed and stable it should be. There is a risk of slipping on wet lawn paths and fine grit is quickly washed away by the rain.
- Semicircular retaining walls not only offer a visual advantage, but also give seats a sense of security and atmosphere.
- Retaining walls can also be used as seating or as edging for sandpits or ponds.
- When planning a garden on a slope, think about power connections at each level or at the seating areas. For example, a lawn mower or a refrigerator can be easily connected to the barbecue area without a long extension cable.
- When choosing trees, be sure to consider the maximum size and root depth so that there is no additional pressure on the retaining walls.
- The use of fabric mats is advantageous on very steep slopes. These initially protect the floor from leaching and dissolve by themselves after a few years. You can simply cut slits in the netting for planting.
 garden editorial
garden editorial I write about everything that interests me in my garden.
Learn more about garden planning

These 3 software and 5 online garden planners are free?
On the way to the dream garden, virtual garden planning gives your wishes unlimited scope. You don't have to spend any money to visualize and skilfully plan your green paradise. These 3 software and 5 online garden planner are free.
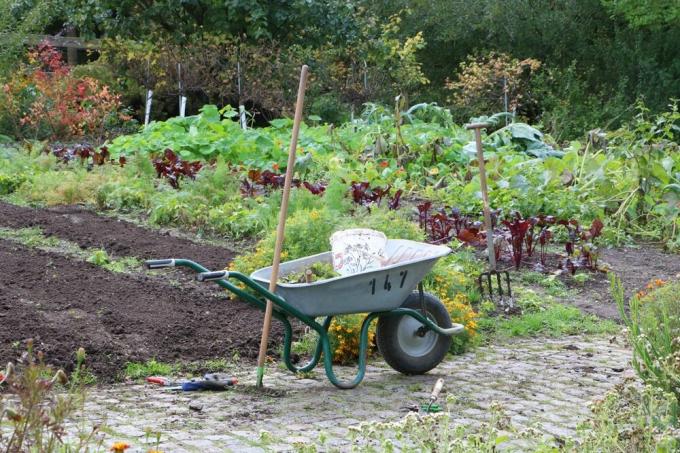
Garden planning costs – that’s how much a garden architect costs
A beautifully designed garden is not a product of chance, but the result of well-founded garden planning. The professional garden architect understands the skilful combination of a large number of significant factors that come together to form a green, natural refuge. This guide provides an overview of the costs with tips for savings.
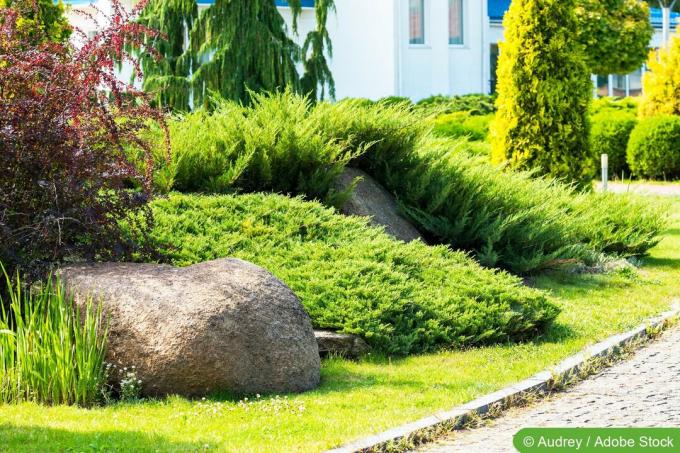
Boulders in the garden - tips for garden design
Stones are not only used in the well-known Japanese rock gardens for the design and structuring of garden areas. Because even in German gardens there are always stone elements that attract the attention of owners and visitors through their good positioning and the special effect.

Creating and designing a stone bed - instructions
For many hobby gardeners, creating a bed of gravel or stone is part of the design of the front yard: it should Leave a neat impression on neighbors or passers-by and the main view of the house is positive round off Find out everything you need to know about stone beds and their care.
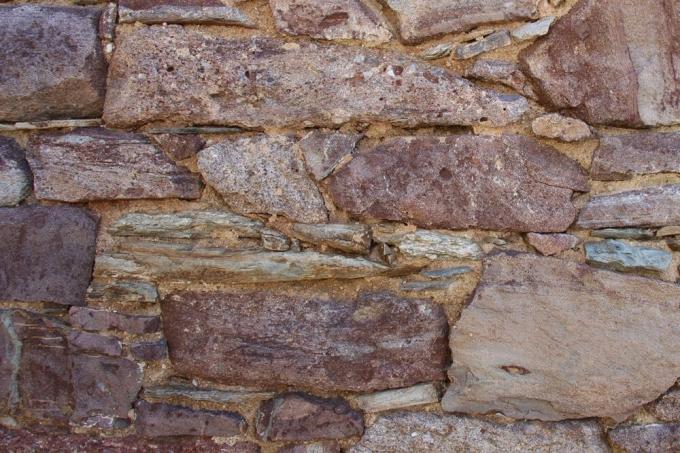
Build a natural stone wall yourself – instructions
A natural stone wall is a wall that can be constructed of a variety of stones, but is often constructed of sandstone or hewn limestone. Which stones are selected for this also depends on the taste of the landowner.

Design your own garden – garden design for beginners
Having a garden is a real gift for most of us. Which, however, cannot be enjoyed without work, especially in the initial phase, because a garden wants to be designed, and this garden design cannot be done without information, planning and consideration.
