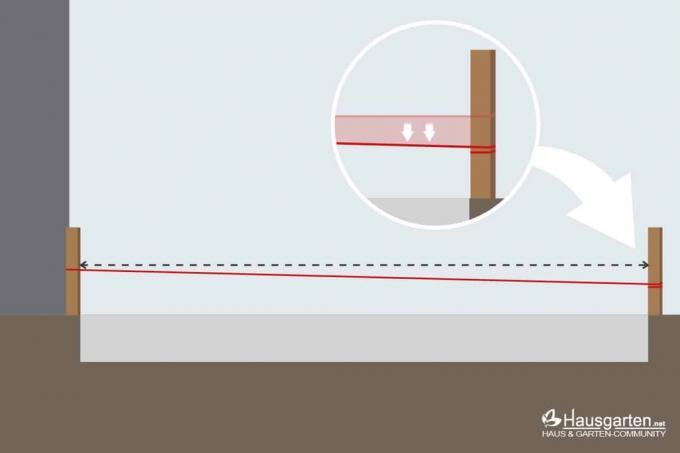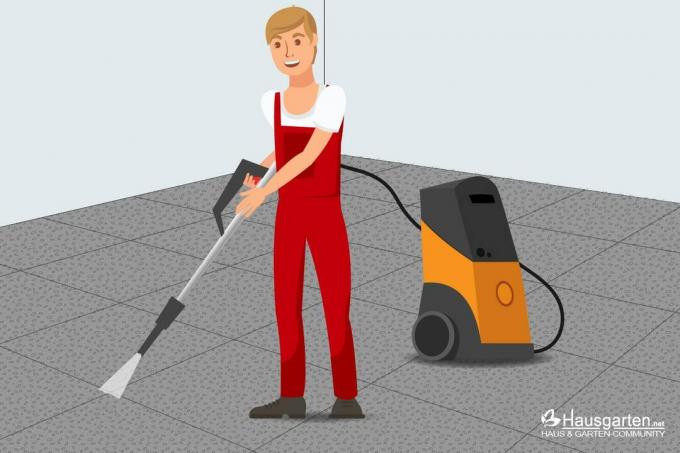

Table of contents
- Determine gradient mathematically
- length of the terrace
- Material of the terrace covering
- Calculate
- Determine slope during construction
You don't need a math genius to determine the slope of a terrace. It is important, however, that you work precisely during implementation so that the tables and chairs on the terrace are not crooked.
Determine gradient mathematically
To calculate the slope of your terrace, you only need two known quantities:
- the length of the terrace
- the material of the decking
The length of the terrace is necessary so that the gradient runs smoothly. The type of terrace covering determines the inclination, as this should vary depending on the covering.
length of the terrace
So that rainwater does not flow into the house or apartment, it has to flow in the direction of the garden, i.e. away from the building. The gradient therefore tends from the house wall to the garden. Therefore, the terrace length is usually to be understood as the distance between the building and the garden boundary.
Material of the terrace covering
While the differences between different materials in terms of slope are not great, they can be critical to drainage. Are recommended for
- Concrete paving, fine stoneware or natural stone slabs 2.0 to 2.5 percent
- Natural stone paving 3 percent (because of the rough surface)
This information is to be understood as a guide. Critics believe that effective water drainage is only given with a gradient of 3.8 percent. However, since such a table and chairs are at an angle, this value is much too high. That's why, the argument continues, a gradient of 1.8 percent is sufficient.
The orientation of the gradient also depends on the terrace covering. With wooden floorboards, the water should be able to run off along the floorboards. Therefore, the slope should be aligned with these. If the terrace covering is grouted, the water runs off in the joints.
Calculate
If you know the length and the terrace surface, you can start calculating:
- With a gradient of 2% you have to calculate two centimeters per meter (in length), with 3% you have to calculate 3 cm, etc.
In other words, the slope per meter is the percentage in centimeters.

Tip:
You get the same result if you compare the length of the terrace with the slope value multiply, such as 3 (= length of terrace in meters) x 2 (slope in percent) = 6 centimeters height difference.
Determine slope during construction
Once you have calculated the inclination, the information must be put into practice. For this you need:
- wooden pegs or twine nails
- suitable cords for tightening
- Hammer for driving in the wooden pegs / string nails
- tape measure
- Pencil or marking chalk for marking
- Spirit level for aligning the cords
- possibly. help bar
Once everything is prepared, follow the four-step instructions below:
1. Drive in pegs / nails
After leveling the slope, drive a stake in each of the opposite corners.
2. set the zero point
Then mark the zero point on a block. Then attach the cord at this height. Then transfer the zero point to the second peg. To do this, stretch the cord between the two pegs. It is important that the line is stretched horizontally. You should therefore check this with the spirit level. If the result is satisfactory, you can attach the string to the second block and mark the spot.
Tip:
To stretch the line horizontally, you can also determine the zero point using a terrace-length guide bar, which you align with the spirit level.
3. set slope
Now take your calculated value in centimeters for the slope. Now enter your value on the peg that marks the beginning of your terrace. Then fasten the cord at the level of the marking. Make sure the guide line is stretched taut. The result is a slope of the line according to the previously calculated slope.
4. Subtract slope
To subtract the slope, follow the taut guide line with a puller rod. This allows you to precisely level the slope.
 Home editorial office
Home editorial office
Learn more about building a terrace

Effectively remove lichen from paving stones
A covering of lichen on paving stones not only looks ugly, but also poses the risk of slipping. With the following tips, you can easily and effectively remove unloved roommates from your patio and garden paths.

Distance between decking boards | Information on terrace construction
A correct distance between the terrace boards and the substructure determines the longevity of a terrace. Only well-ventilated wood dries out optimally to prevent the formation of mold and rot. Last but not least, the movement tolerance plays another decisive role.

Lichen: remove white spots on paving stones
In addition to mosses, yellow-white coverings often adorn the paving stones of our driveways. It is not uncommon for dull stains to spoil the joy of the new stones shortly after they have been laid. Although sometimes wrongly dismissed as an indication of poor material quality, this is actually a natural phenomenon.

Terrace construction: the 1×1 of the substructure
When constructing a terrace, the substructure plays a decisive role in determining the service life. However, it must also be tailored to the respective material and the substrate. Here you can find out what to look out for.

Laying a wooden terrace on exposed concrete slabs: this is how it works
A wooden deck is warm and natural, welcoming and cosy. But what if you already have a terrace made of exposed aggregate concrete? This is not a problem but an advantage. Because this can be used directly as a basis. We show how.

Remove cement from paving stones in 3 steps
If paving stones have been newly laid or old stones have been purchased used for re-laying for reasons of cost, it is possible that they are still soiled with old cement. When cleaning, the material of the paving stones is particularly important so that the right method can be chosen.
