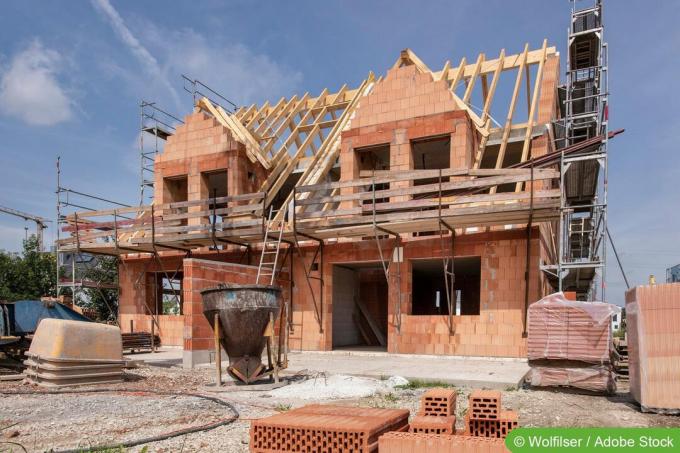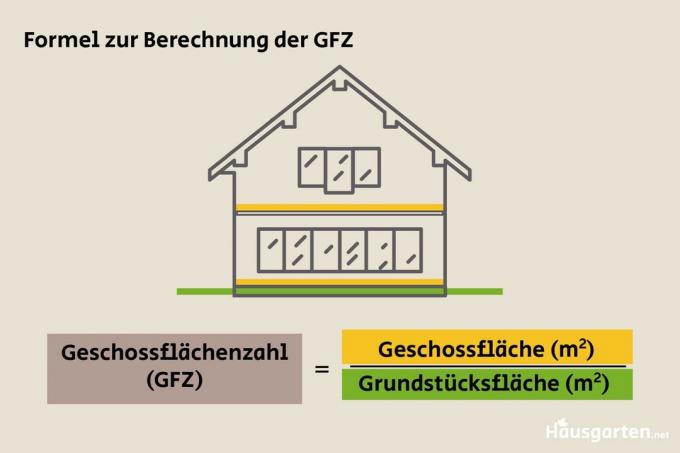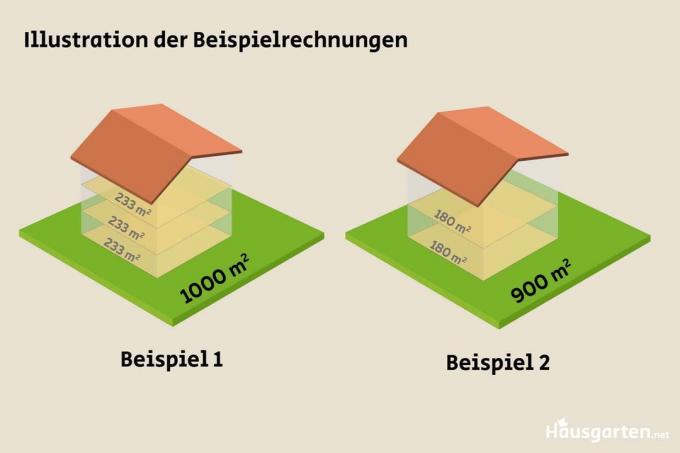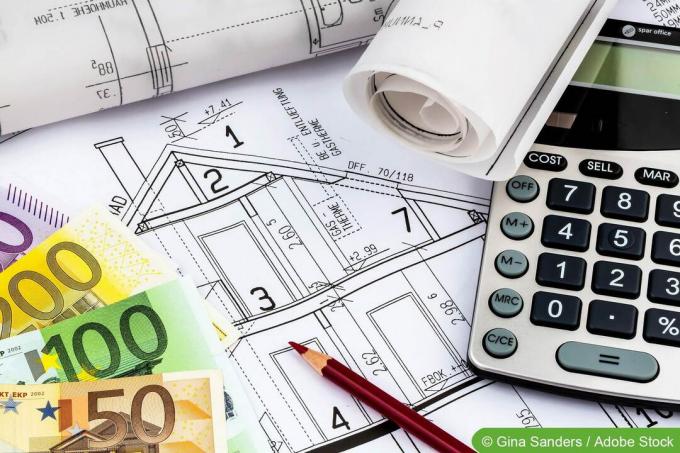

Table of contents
- definition
- Scope of the floor area number
- GFZ in calculations
- Calculate floor area ratio
- frequently asked Questions
BMZ, GRZ, GFZ: If you want to build, you will come across a large number of terms and key figures that you should definitely know. In this article, we will tell you what the floor area ratio is all about and how to calculate it correctly.
definition
The floor area ratio indicates how many square meters of floor space per square meter Property may be built. It regulates the relationship between built-up and undeveloped areas.
- Floor area ratio often abbreviated to GFZ
- specified as a decimal number in the development plan
The GFZ serves the following purposes, among others:
- regulation of the building area
- Creation of a picture that is as uniform as possible in the respective building area
- Preventing excessive development and soil sealing

A notice:
However, the number of floor areas refers to the total number of square meters of all full floors. It does not provide any information about the number of floors. This information is given separately and also represents a special feature that must be observed.
Scope of the floor area number
When it comes to the number of floor areas, there are differences with regard to the areas that count as floor area. The biggest differences are at Roof and basement, cellar to find. If both are not considered full floors, but there are lounges in them, the areas can be counted proportionately or not at all. The differences depend on the building area and the local regulations. In the respective development plan, the information on the exact calculation is recorded as well as possible exceptions to the specified rules.
GFZ in calculations

You do not have to calculate the number of floor areas, but you will find it as a fixed, specified size in the development plan. It is therefore decisive for the calculation of the total floor area. The total floor area, in turn, indicates how many square meters of area all floors of the main and ancillary facilities may have in total (external dimensions). The following sample calculations show how this is done.
Formula for calculating the total floor area:
- Property size x number of floor areas = total floor area
example 1
- Plot size in square meters: 1,000
- Number of floor areas from the development plan: 0.7
- 1,000 x 0.7 = 700 square meters of floor space
That means a total of 700 square meters living space would be possible. If up to three full floors are allowed, you should distribute them over three floors, each with 233.33 square meters.

example 2
The influence of the number of floor areas on the possible total floor area is made clear by this example calculation.
- Land area: 900 square meters
- Number of floor areas: 0.4
- 900 x 0.4 = 360 square meters of floor space
Despite the only slightly smaller plot area, the total floor area is significantly smaller due to the significantly lower number of floor areas. Here, a distribution over two floors with 180 square meters each could take place.
Tip:
For an optimal result in the development and the best possible use of the area, the permitted number of storeys and the ridge height should always be taken into account.
Calculate floor area ratio
Since the number of floor areas is specified in the development plan, a calculation is only necessary to check compliance.
Formula for calculating the floor area ratio:
- Floor area: property area = number of floor areas
The initial values must be in square meters.
With a total floor area of 200 square meters on a property with 600 square meters, the following calculation results:
- 200: 600 = 0,333
The actual floor area ratio is therefore 0.333. If, on the other hand, the number of floor areas specified in the development plan is 0.7, the floor area should be more than doubled. An extension would be possible. Depending on the permitted ridge height and the maximum possible number of floors, another floor could also be added.

Tip:
The calculation for control makes sense with every change to the construction plan in order not to risk an expensive overrun. It is also recommended if extensions or ancillary systems are planned at a later date.
frequently asked Questions
If you exceed the number of floor areas, you should obtain prior approval. In the case of ancillary facilities or exceptions provided for in the development plan, there is usually no problem here. However, if the development plan was disregarded and violated without permission, penalties and complex and costly changes can be expected.
It depends on the type of basement. If it is a full floor, the basement counts towards the floor area and thus also towards the number of floor areas. If this is not the case, there is no attribution. The same rules apply to the roof and any ancillary facilities that are not directly part of the house but are still part of the building.
The abbreviation GRZ stands for the base area number. This value indicates what percentage of a property may be built on. Like the number of floor areas, it is given as a decimal number. A GRZ of 0.5 means that you can build on 50 percent of the property. For a property with 500 square meters, a GRZ of 0.5 and a GFZ of 1.0, 50 percent and thus 250 square meters of built-up floor space, but a total of 500 square meters of floor space - for example on two floors - to be available.
 Mirko
Mirko
Learn more about construction planning

Costs of a preliminary building inquiry using the example of an EFH
A preliminary building inquiry provides more planning security when building a house, can save money and effort and is therefore often useful. When making the request, builders should pay attention to a few points in order to avoid delays and problems. We provide information about the costs of a preliminary building application using the example of a single-family house (EFH).

Calculate base area number (GRZ) correctly
If you want to build on a property in this country, you will inevitably encounter the area number (GRZ). This is a value for determining the permissible development area of the property. We will explain how to correctly calculate the number of base areas.

Shell land: what is that? | definition
If you want to fulfill your dream of owning your own home, you will stumble across confusing terms when looking for a suitable plot of land. Read here what raw building land is all about and why you can save money when purchasing it.

Farm expectation land: what is it? | definition
When looking for an inexpensive piece of land, the term “expected building land” often comes up. Many interested parties cannot really imagine anything. We will explain to you what building land is and how it differs from classic building land.

Barrier-free: Requirements for apartments suitable for the disabled
Steps with ramps Barrier-free homes must meet certain requirements in order to be suitable for people with a physical or mental disability. It depends on several factors that combine to make an apartment suitable for the disabled.

Dispose of excavated earth: costs & acceptance nearby
Where there is excavation on land, there is excavated earth that needs to be disposed of. Various options are available for this. A detailed overview of costs provides an overview.
