

Table of contents
- pitched roof
- cross roof
- diaphragm
- Nurdach houses
- hip roof
- half-hipped roof
- hipped roof
- tent roof
- mansard roof
- hipped mansard roof
- Mansard half-hipped roof
- pent roof
- Offset pent roof
- flat roof
- barrel roof
The language of form in architecture is more diverse today than ever before. Because in addition to established styles, technical progress and new creative attitudes are constantly bringing forth new elements or reinterpreting known forms. Nowhere is this more evident than in the case of roofs. In the following overview you will find numerous archetypes, but also sub-forms of the most defining and sometimes also the largest component of a building.
pitched roof
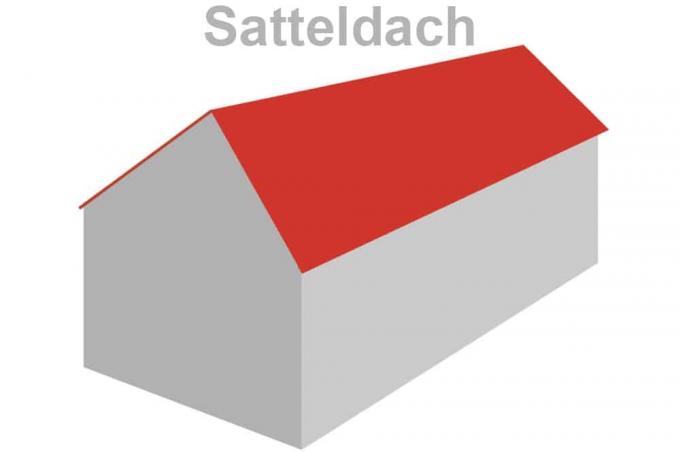
The pitched roof is considered in large parts of Germany and the world as the established roof shape that has been used for centuries. Consisting of two mostly identical roof surfaces that meet in a continuous ridge, it gives the building a clear direction. It is expressed in two opposing, triangular gable ends and two mostly longer sides, on which the roof areas run upwards towards the ridge and thus usually the center of the house.
characteristics
usually the same pitch of both roof surfaces, roof pitch rarely below 10 degrees, more usually from 15 degrees up to 60 degrees and more
construction
either as a rafter roof, where opposite rafters support each other, or as a Purlin roof in which the rafters rest on a supporting substructure made of horizontal battens rest
covering
traditionally bricks or concrete roof tiles, in the past often slate or wooden shingles, today sheet metal or even greening is also possible
particularities
very versatile in terms of inclination, roof covering and the addition of skylights, dormer windows and other structures, on slopes or off Again and again asymmetrical with an off-centre ridge or different eaves heights due to special usage requirements to meet
cross roof

Actually, that's what it's about cross roof not a roof, but two pitched roofs that cross and overlap at right angles. A building with a crossed roof thus also has an optical direction, but a clear main direction is only given if one of the gabled roofs dominates. In the case of equal roofs, there are ultimately four gable ends of equal value.
characteristics
Usually symmetrical design of the individual roofs, but deviations in pitch, size and ridge / eaves heights are possible
construction
Mostly purlin roof, rafter roof construction can only be used to a limited extent, since the rafters cannot support each other in the crossing area
covering
such as saddle roof, mostly brick or concrete roof tiles
particularities
Common roof shape in medieval churches, usually with a dominant main roof and a subordinate transverse building
diaphragm
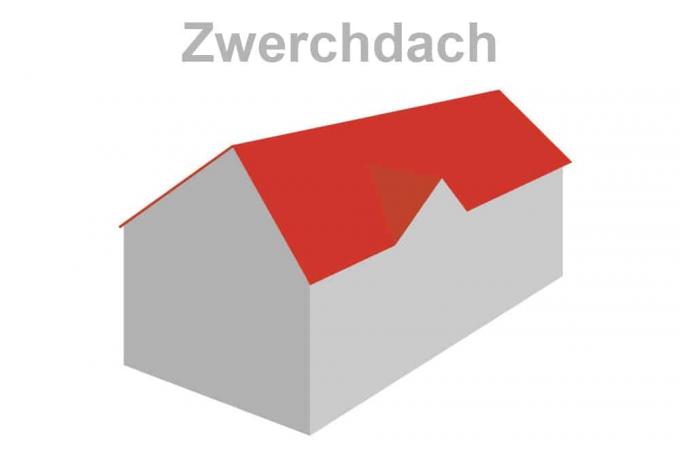
The diaphragm is not an independent roof of an entire building, but merely the roof of a superstructure on another roof shape, i.e. a dormer or a gable. The shape of this smaller, clearly subordinate roof can have the shape of numerous roofs described here, for example the gable roof, the pent roof or the flat roof. Barrel roofs or hipped roofs are rarer.
construction
usually like assigned main roof
covering
no restrictions, often adapted to the main roof, but today also often as a foil roof, with sheet metal covering or greenery
particularities
often a smooth transition between the dormer roof and the side structure of a cross roof
Nurdach houses
Even roof-only houses do not actually have an independent roof shape. You usually use a classic pitched roof shape. The main feature is that the side walls under the roof are either completely absent or reduced to the structurally required minimum. All uses are accommodated in the roof space, while optically only the gable walls are still there. Traditionally, a steep roof shape with inclinations of 45 degrees and more is chosen in order to optimize the space within the roof areas as much as possible.
hip roof
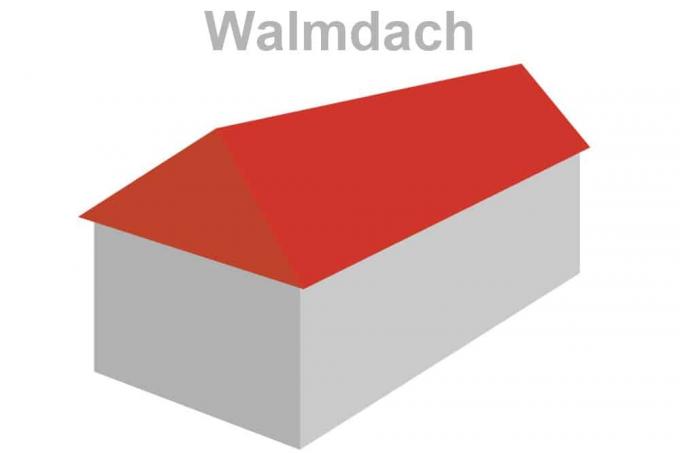
Mostly found in historical context hip roof has the typical gabled roof shape, with further sloping roof surfaces replacing the outer walls that otherwise end in the gable.
characteristics
Main roof clearly recognizable, hip areas clearly subordinate, continuous eaves height for hip areas and main roof areas
construction
Usually as a purlin roof with a load-bearing substructure, since a self-supporting rafter roof is not possible in the hip area
covering
traditionally shingles, slate or bricks, but technically all coverings of the gable roof are possible
particularities
typical roof shape in historical functional buildings in southern Germany, advantage of the lower outer walls due to the absence of gables
half-hipped roof

This is a sub-form of the hipped roof half-hipped roof. It represents an intermediate form between the gabled roof and the hipped roof, in which the hipped areas do not extend down to the eaves of the main roof. The gables cut off at the top and delimited by the half-hipped area remain.
characteristics
pronounced main roof readable, strong subordination of the half-hipped areas
construction
only with supporting substructure in the form of purlins, lying or standing chair, etc. possible
covering
see hipped roof
particularities
The most common roof shape of the typical Black Forest farm, often with balconies hanging under the hip surfaces
hipped roof
The reversal of the half-hipped roof is the so-called hipped roof. Here only the "foot" of the roof is provided with a hip surface. The upper gable triangle, on the other hand, remains visible above the hip surface with a horizontal upper end. This roof shape can also be combined with the hipped mansard roof described below, so that the hipped areas in the Pass through the lower, steeper roof areas, but the upper half of the roof has a recognizable gable formation learns.
tent roof
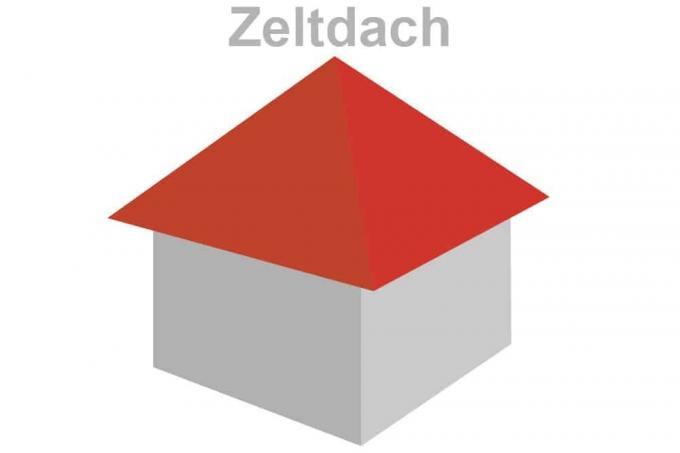
Although it initially looks like an extremely pronounced hipped roof, this tent roof represents a very unique typology, which differs significantly from the gable roof. In contrast to him, it is made up of four equal roof surfaces arranged perpendicularly to one another, which meet at a ridge point.
characteristics
Equal roof areas with the same pitch and identical eaves height on all sides, no alignment of a preferred roof side, above all to be found in its purest form in point buildings with square or polygonal floor plans, roof pitches as in gabled roof variants possible
construction
usually with a supporting middle purlin or a central ridge post, self-supporting rafter construction not possible as there is no opposition between the rafters
covering
Restrictions only due to the selected roof pitch
particularities
often found in almost square buildings with a minimal ridge, then actually an extreme form of the hipped roof, but usually referred to as a tent roof due to visual proximity
mansard roof
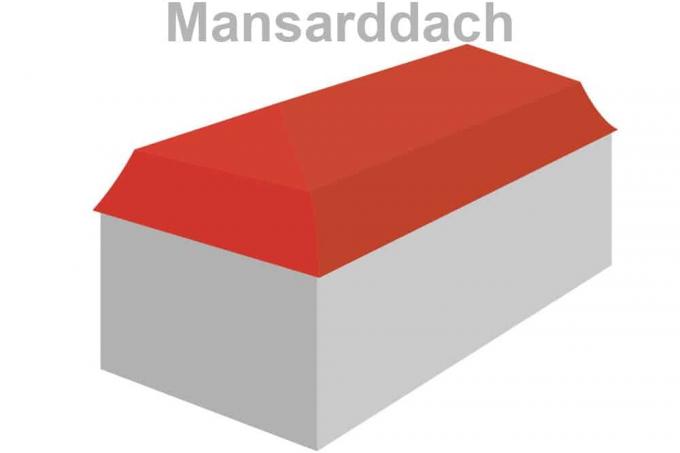
Would you have the thought behind you mansard roof describe, one would certainly come closest with the description of a gabled roof, in which the roof surfaces were bent outwards to increase the volume. Ultimately, a two-part roof is created in this way. The upper area is formed by a flat saddle roof. In the direction of the eaves, steeper areas adjoin the roof areas. An almost fully-fledged storey is often achieved in the steeper part of the roof. This mansard areas can therefore also have numerous windows.
characteristics
straight roof with main direction and ridge, symmetrical structure, lower roof area with higher pitch than roof peak, Lower roof areas with a high pitch of up to almost 90 degrees, upper area significantly flatter, similar to a normal ridge roof,
construction
Due to the two-part rafters, it is mandatory to have a load-bearing substructure, often as a purlin roof on load-bearing interior walls
covering
Uniform covering of lower and upper roof surfaces, often bricks, but also slate and sheet metal can be found again and again
particularities
especially in the 18th and 19 Very popular roof shape in the 19th century, often used today to give the roof visual weight and to reduce the number of storeys that can be read
hipped mansard roof
The hipped mansard roof is a combination of the hipped roof and mansard roof types already described. The mansard roof is complemented by classic hipped areas on the gable ends, which are also divided into two roof areas with different pitches.
Mansard half-hipped roof
Another combination of these two types of roof is the mansard half-hipped roof. In contrast to the hipped mansard roof, only the upper roof area with a flatter slope is supplemented by a hipped surface, while the gable walls are retained in the steep roof part below.
pent roof

The pent roof represents one of the simplest roof forms at all. It consists of a single inclined plane. The opening in one direction gives the building a clearly legible orientation despite the lack of ridges, while the missing Roof surfaces enable good use of space and the inclination allows for natural and technically simple drainage of rainwater make possible.
characteristics
Inclinations of a few degrees up to 45 degrees can be found, the higher the inclination, the greater the differences in the room height achieved
construction
depending on the span, either as a self-supporting slab or with medium support from the inner wall or joist
covering
Foil, bitumen or tin roof depending on the roof pitch, from approx. 10 degrees, bricks or concrete roof tiles are also possible, often greened in new buildings
particularities
used for a long time in smaller functional buildings, for residential buildings and other representative objects only in the modern age (ca. from 1920s) "discovered"
Offset pent roof
A special form of the pent roof is the staggered pent roof. Two pent roofs are placed against each other and shifted against each other with regard to the ridge height. In the end, the result is almost a gabled roof shape, with a wall strip remaining on the "ridge" between the roof surfaces. This roof shape is often used to get natural light into a building at a central point.
flat roof

Although that flat roof actually represents the simplest imaginable shape of a roof, it offers great design freedom. In this way, the flat roof can almost float above the building as a light disc, or remain invisible behind the outer walls that run upwards. As different as the look can be, so are the challenges that arise in terms of construction and detailing.
characteristics
Level surface as the upper part of the building with minimal slope, design with a visible overhanging roof edge, or possible with rising enclosing walls as an attic
construction
Support layer made of wood or steel, alternatively reinforced concrete slab, depending on the span with or without additional support
covering
Foil or bitumen, greenery or additional coverings made of gravel, plates or sheet metal are possible
particularities
never completely flat despite name to ensure rain drainage, flat roof guidelines require at least 2% slope
barrel roof
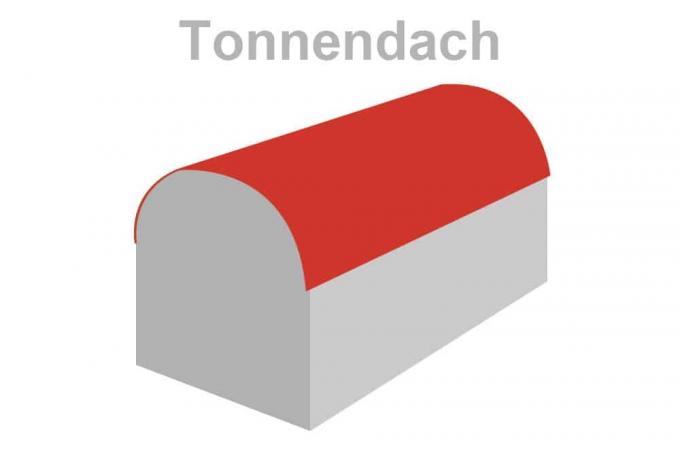
The barrel roof is a fairly new roof shape, which only appeared in relevant size and number in the context of industrialization and the steel constructions associated with it. It shares many features with the dome, but unlike the dome, it has a clear direction, resembling a ridge. The barrel roof is often used in industrial buildings or infrastructure buildings.
characteristics
arched, ridgeless roof surface with two parallel eaves, no uniform roof pitch
construction
usually as a series of supporting arches made of metal with struts stretched between them, more rarely made of wood or concrete, in individual cases also as a flat supporting structure made of concrete or masonry
covering
usually metal as a material that can be easily adapted to the curve, while classic coverings such as brick are unsuitable
particularities
striking, rather unusual form of appearance, since primarily large and, above all, long Buildings, such as railway stations, etc., known, but again and again today in individually planned residential buildings to find
 Home editorial office
Home editorial office
Learn more about roof / attic
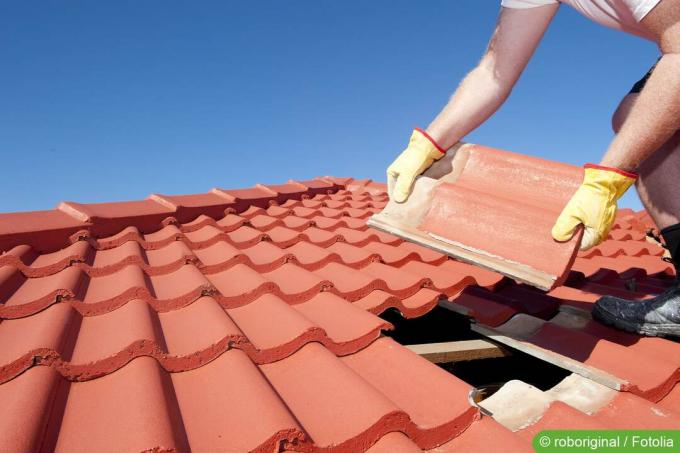
Snow blows under roof tiles: what to do?
Snow drifts often get under the roof tiles when blizzards or strong winds blow them underneath. The moisture often causes damage from meltwater. Air spaces between the roof tiles are to blame. Homeowners should now find out how to counteract this.
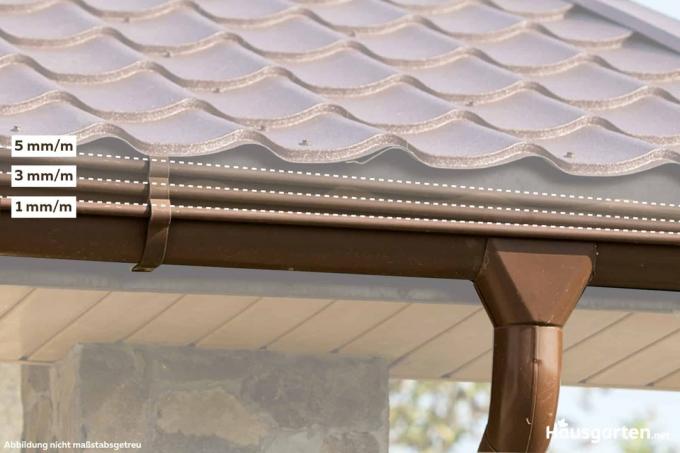
Gutter slope: the ideal gradient
For a gutter to function properly, a slope that has an ideal inclination is required. Various factors have to be taken into account. Before installation, you should find out how the gradient is to be calculated and implemented.
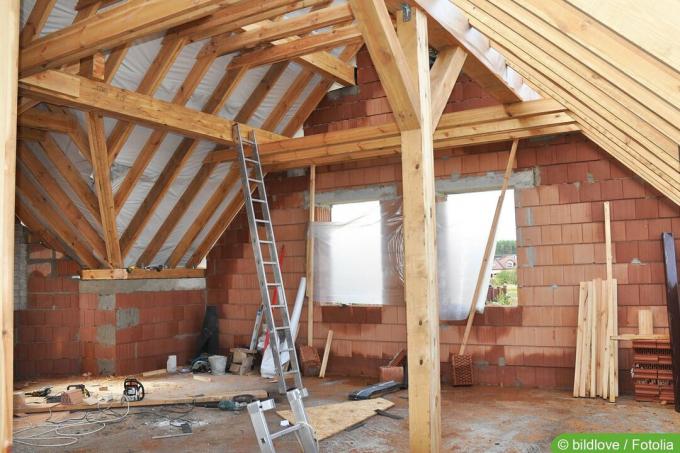
Which attic insulation can be walked on immediately?
Attic insulation effectively reduces heat loss from the building. If the attic is to continue to be used as storage space, the insulation should be accessible as soon as possible. A number of materials can be used for this. They each have advantages and disadvantages as well as different costs.
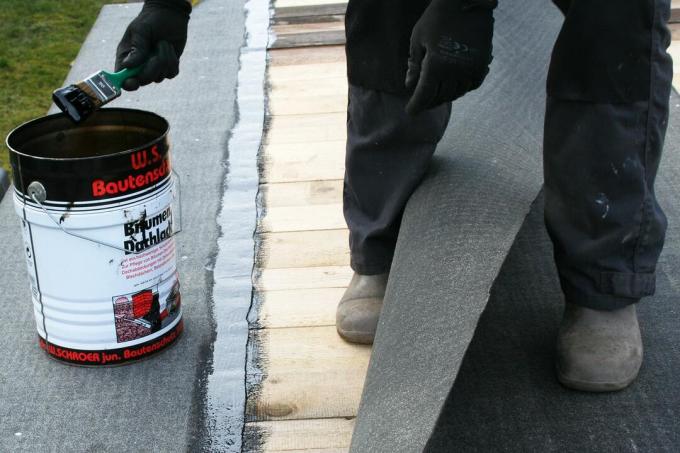
Bitumen stains: 6 removal tips
If you have to process bitumen, you should be careful. The black, viscous mass is sticky and adheres well to clothing, hands and all possible surfaces with which it comes into contact. With our tips you can successfully remove it.
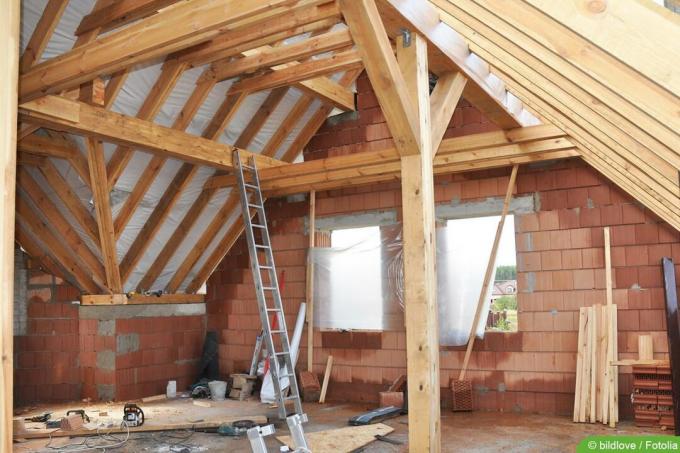
Attic: OSB or Rauspund as roof boarding?
Both OSB and Rauspund boards are suitable as roof boarding. But what are the differences and what is better suited for the attic? Our guide answers these and other questions about the two materials.

Laying a vapor barrier: how far does the vapor barrier have to go?
Laying a vapor barrier is essential in some cases. But how far does the vapor barrier have to be installed, what is it and what are the differences? These and more questions are answered in the following guide.



