
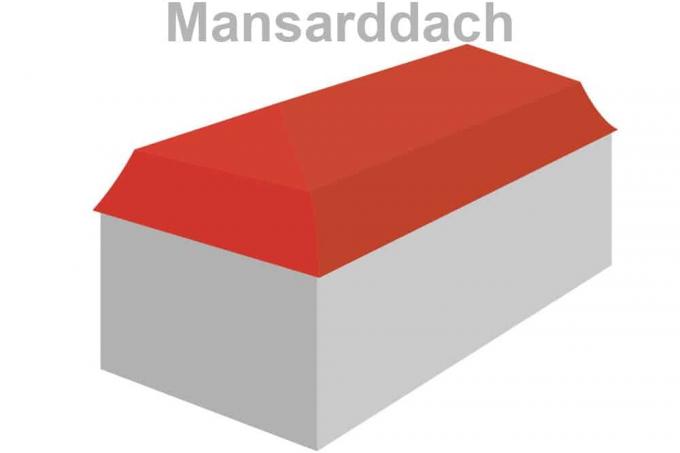
Table of contents
- form and formation
- function
- The construction
- The Static Challenge
- The pitch of the roof
- Advantages and disadvantages
- The mansard roof today
Art Nouveau and the turn of the century will probably go through many people's minds when they see a mansard roof. The establishment of the roof shape goes back even further in history. However, its well thought-out design has not lost any of its topicality to this day. We explain the advantages and disadvantages and provide helpful information on the construction.
form and formation
The mansard roof was created in the 16th century. and 17 Century, where it was used to give representative town houses and palaces a good balance between wall area and roof. Like the Belle Etage, it was lined up in the 19th Century then in the almost mandatory canon of upper-class architectural language. Ultimately, a mansard roof is a
pitched roof, which, with a roof area that becomes steeper in the lower area, inverts the top "normal" floor. Looking at it the other way around, you could say that a mansard roof is created if you look at the roof surfaces bends on the outside to create another floor in the attic with full-fledged rooms with straight walls accommodate.function
Today, the mansard roof has another, non-negligible function in addition to its design effect. Numerous development plans use the number of floors and the height of the eaves to regulate the degree of structural use of an area. By accommodating the top floor in the roof, in contrast to the classic Gable roof – a far more usable storey than ever with a gable roof case would be. The classic stylistic device of the mansard roof thus acquires a new meaning for exhausting the legal building planning requirements.
The construction
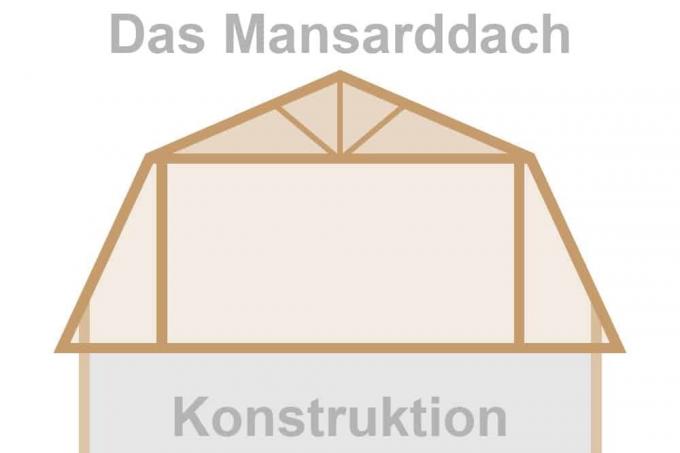
Structurally, the mansard roof is always a purlin roof. Because the roof surface bends upwards, the rafters cannot run from the eaves to the ridge and thus cannot support themselves against each other. As a rule, the attic floor is integrated into the roof structure as a wooden framework. The central purlin rests on these walls, which also serves as a threshold for the flatter upper roof. Depending on the use, the stud frame can be bricked up to form full walls, so that one only becomes aware of being in the attic when looking out of the windows. By installing a floor-to-ceiling knee wall, even the steep sub-roof pitch is not noticed from the inside. At the same time, the steep roof pitch allows the installation of normal facade windows and thus unrestricted good lighting and ventilation of the rooms.
The Static Challenge
Special attention is paid to the statics when constructing the mansard roof. The underlying, classic gable roof transfers the loads acting on the roof surface continuous rafters to the outer walls of the building and from there via the foundation components into the Soil. In conjunction with the outer walls or an additional stiffening beam layer, this results in a stable static system in the form of a triangle. In the case of a mansard roof, however, the continuous rafters are interrupted and taken out of a straight line by the outward buckling of the roof surface. In particular, the loads in the upper roof area develop a clear downward pressure when the loads are transferred, and also outwards in the buckling area. It is important to absorb this outward pressure structurally and to prevent the roof from yielding. For this purpose, a layer of beams is usually installed above the attic floor, or several metal tie rods are provided. Often these elements do not appear visually at all, as they disappear into the walls or ceiling of the attic floor.
The pitch of the roof
Now there was already talk of two different roof pitches and an upper roof and a lower roof. But which tendencies are used sensibly? The assumption is obvious that the lower half of the roof must be steeper than the upper roof in order to achieve the characteristic roof silhouette. Inclinations of at least 45 degrees are common for the steep roof areas, but it makes sense to have 50 degrees and more. Not infrequently, inclinations of up to 70 degrees are found in order to be able to use the interior space behind as optimally as possible. The upper roof, on the other hand, can be inclined at almost any angle. In order not to create unnecessary and unusable space here, a maximum inclination of 30 degrees is usually used, often less. On the other hand, there is hardly a mansard roof below 15 degrees in the ridge area, since the traditionally used tile coverings only fulfill their function to a limited extent with flatter pitches.
A NOTICE:
Some manufacturers now allow the roof pitch to be reduced to as little as 10 degrees. However, the optics should never be completely ignored. The greater the difference between the two inclinations, the more difficult it is to achieve a harmonious design.
Advantages and disadvantages
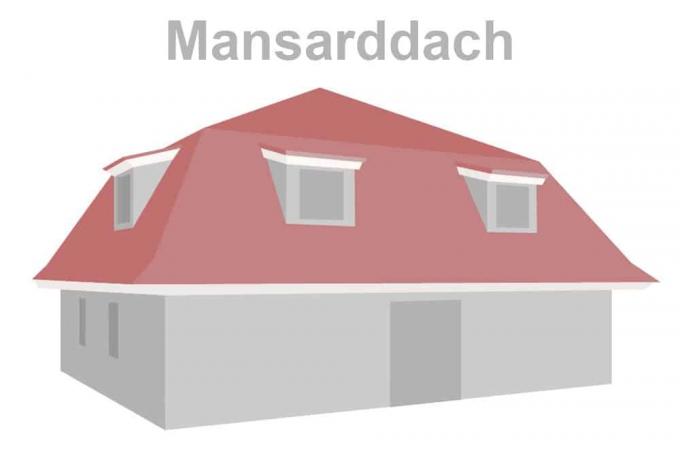
Of course, the mansard roof not only has advantages, but also some deficits. In the following, both the positive and the negative aspects of this roof shape briefly illuminated:
Advantages
- Great gain in usable volume of space in the attic due to the steep incline in the lower roof area
- Reduction of the unusable roof space in the attic due to a flatter pitch in the upper roof
- Qualitative gain in the usability of the rooms in the attic due to more vertical walls without large sloping ceilings and the use of normal facade windows
- Gain in the "optical weight" of the roof, thus enabling a more balanced design of the main structure to the roof
- Building planning advantages when limiting the eaves height and possibly the number of storeys that can be read
Disadvantages
- High structural effort for supporting structure
- Numerous detailed designs for window connections, changing the roof pitch, etc. necessary
- Classic roof coverings in the steep roof area with too high an incline only possible with additional security
- The attic space is better usable than a "normal" gable roof, but still not a fully-fledged storey
- In modern building planning law, this can hardly be realized without legal exemptions via the determination of the development plans
The mansard roof today
The heyday of the mansard roof may be over, but you can still find it again and again in newly constructed buildings. However, not everything that looks like it is a real mansard roof. Because in order to take advantage of the optical and sometimes also the building law advantages of the mansard roof, without the constructive one Efforts are often required to make "normal" storeys in a solid construction with an extremely steep roof surface disguised. The flatter, upper roof area is then put on as a real roof construction, or omitted in favor of one flat roof completely. To what extent the concept of the mansard roof still applies here is ultimately left to the viewer. The fact is, however, that from a structural point of view in these cases only little of the real mansard roof of earlier times has been preserved.
 Home editorial office
Home editorial office
Learn more about roof / attic
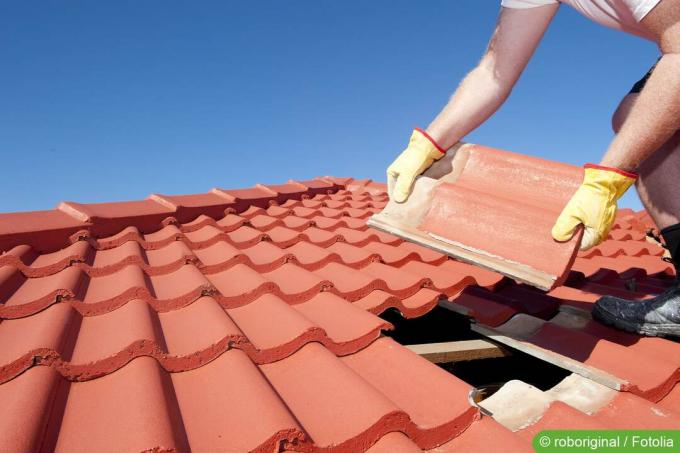
Snow blows under roof tiles: what to do?
Snow drifts often get under the roof tiles when blizzards or strong winds blow them underneath. The moisture often causes damage from meltwater. Air spaces between the roof tiles are to blame. Homeowners should now find out how to counteract this.
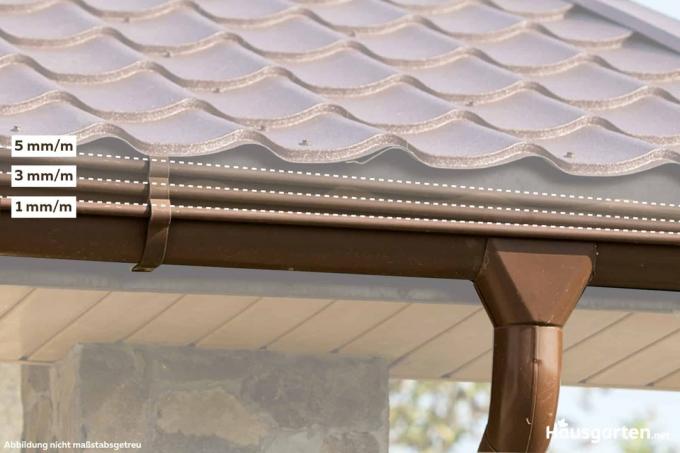
Gutter slope: the ideal gradient
For a gutter to function properly, a slope that has an ideal inclination is required. Various factors have to be taken into account. Before installation, you should find out how the gradient is to be calculated and implemented.
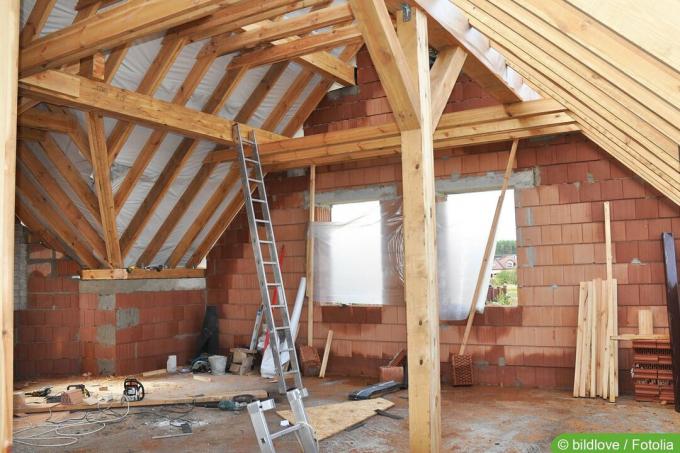
Which attic insulation can be walked on immediately?
Attic insulation effectively reduces heat loss from the building. If the attic is to continue to be used as storage space, the insulation should be accessible as soon as possible. A number of materials can be used for this. They each have advantages and disadvantages as well as different costs.
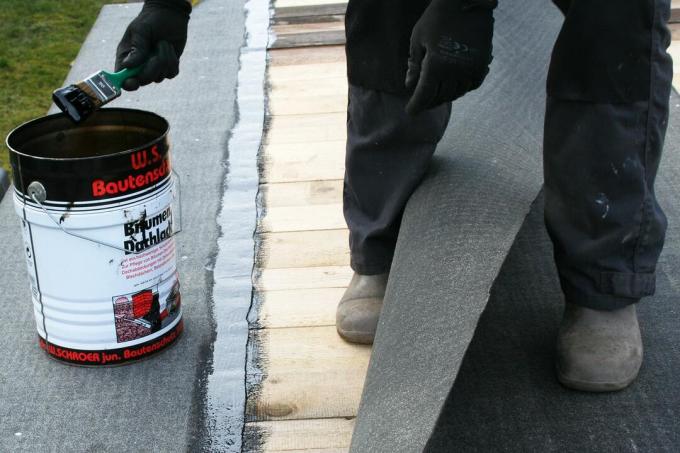
Bitumen stains: 6 removal tips
If you have to process bitumen, you should be careful. The black, viscous mass is sticky and adheres well to clothing, hands and all possible surfaces with which it comes into contact. With our tips you can successfully remove it.
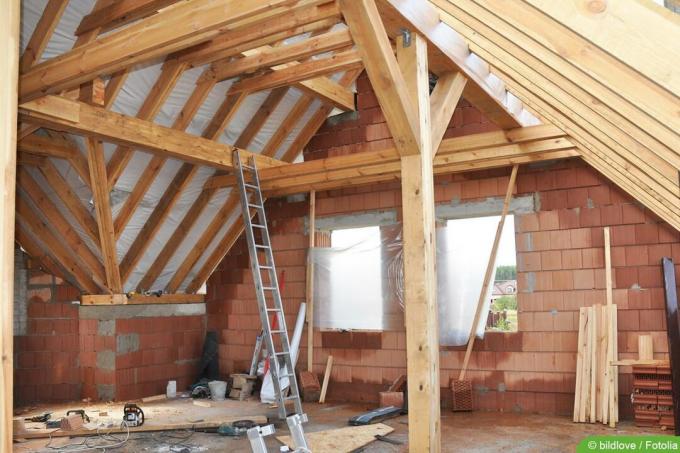
Attic: OSB or Rauspund as roof boarding?
Both OSB and Rauspund boards are suitable as roof boarding. But what are the differences and what is better suited for the attic? Our guide answers these and other questions about the two materials.

Laying a vapor barrier: how far does the vapor barrier have to go?
Laying a vapor barrier is essential in some cases. But how far does the vapor barrier have to be installed, what is it and what are the differences? These and more questions are answered in the following guide.
