
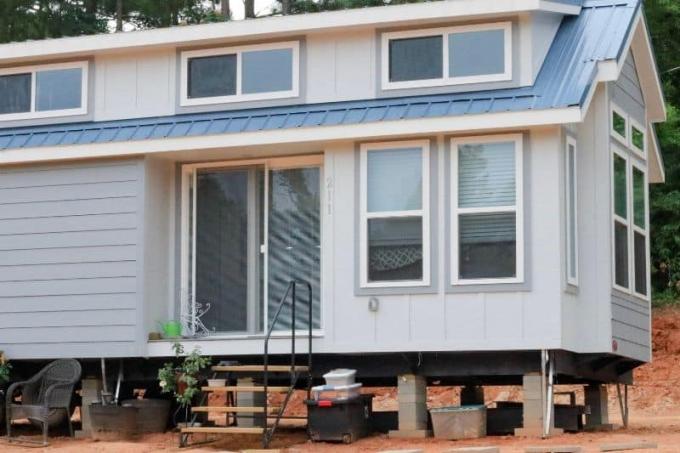
Table of contents
- Tiny house subject to approval
- Requirements for mini houses
- Exception: mobile version
- Important information about the mobile mini house
- frequently asked Questions
Tiny houses are becoming more and more interesting for many people due to their small footprint. When planning, the question arises early on as to whether a building permit is necessary. This primarily depends on the type of mini house that is to be built on the private property.
Tiny house subject to approval
If you want to build a tiny house on private property, you usually need a building permit. This applies to all mini houses that are used permanently as a residence and are built with a solid foundation. They are site-specific, which requires a building permit. The final size of the building is irrelevant, since it is not a building that does not require a permit due to its use as a residential building. For this reason, mini-houses are also not counted among the "flying structures". Temporary buildings are temporary buildings that can be used for a maximum of three years and do not require a building permit. As you can see, the implementation of a tiny house is not possible without a building permit, as it is a permanent building.
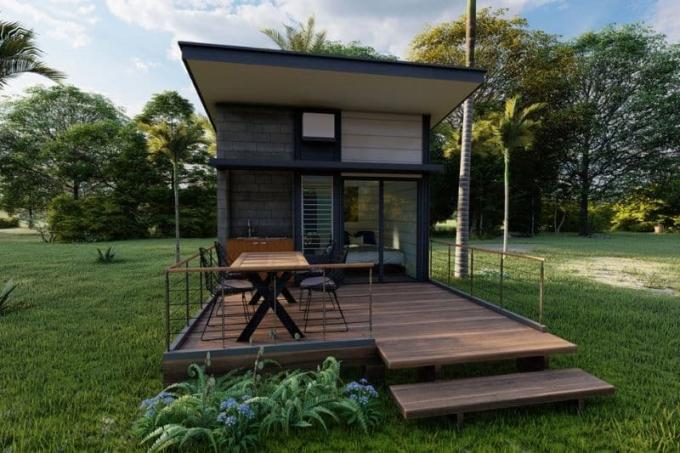
There is a large selection of materials and designs available for your mini house:
- Woodhouse
- container house
- modular house
- bungalow
- only roof house
A notice:
When building a tiny house, you must maintain the legally required minimum distance of three meters from the neighboring property. The final size of the house does not matter, even if it is very small.
Requirements for mini houses
In order to obtain a building permit for a tiny house, certain requirements must be met. These are specified by the respective state building regulations. They enable uncomplicated living in the smallest of spaces and meet the requirements of normal residential buildings. This already shows that a building permit is required for the implementation of these small houses.
The following points should be considered during planning:
- bathroom essential
- kitchen essential
- Land must be developed
- Height of the living room at least 2.4 m
- windowless bathrooms and toilets require ventilation
- Design doors, windows, stairs and escape routes according to state building regulations

The type of property is also important. These are plots of land that are Building Utilization Ordinance (BauNVO) are suitable for living. They can be used primarily as private property to build a tiny house.
They include:
- residential area
- special residential area
- mixed area
- urban area
- village area
- small settlement
- Plots in tiny house settlements
Exception: mobile version
If you do not want to place a tiny house on private property for residential purposes, you should think about a mobile variant. These are the well-known mini houses that are built on trailers and can be transported like a caravan. You do not need a building permit for such a tiny house, as it is not a permanently erected building.
Furthermore, you must observe the following points so that the mobile Tiny House does not fall under building law:
- must not look like a house
- must be firmly attached to the trailer

Important information about the mobile mini house
When using a mobile tiny house without planning permission, you don't just have to consider the design. The type of property is also important. Theoretically, you can place the mini house on your own residential property, as long as the applicable parking space ordinance is observed. You therefore need a suitable parking space on the property and may use your Don't bother neighbors, for example through the lighting in the house. Since such a tiny house is not a building, but a caravan, you have to use it like one.
That means:
- move regularly (e.g. with seasonal license plates)
- avoid structural, stationary changes
Otherwise, the tiny house can appear to the regulatory office as if it were a building for permanent living. In particular, regular overnight stays in a caravan on your own property can make the mini house on wheels look like an alternative residence. If you want to use the mobile tiny house as a holiday home instead, we recommend private property that is designed for this use.
These include:
- holiday home areas
- weekend home areas
They belong to the private "special areas that serve for recreation". For this reason, they can often be license-free, which you should ask beforehand as a precaution. Usually you do not need a building permit for mobile mini houses on these plots if certain requirements have been met.
These would be:
- maximum annual use of 4 months
- Land is developed
- Floor area does not exceed 50 m²
A notice:
You need road approval for the recreational use of the trailer mini house. The Tiny House must meet the requirements of a caravan in order to be used.
frequently asked Questions
This is highly dependent on the municipality in question and the type of property. As a rule, you have to reckon with development plans that can affect the design of the tiny house. In many communities, for example, a gabled roof is required, especially if the mini house is to be used as a permanent residence.
You should contact your current or future neighbors about the Tiny House. If the neighbor does not agree, there may be problems with the building permit. For example, the design of the house can have a significant impact on the willingness of the neighbors to agree.
Yes. In many communities, a tiny house that is primarily made of wood requires a lightning protection system due to the increased risk of fire. This safety precaution may be necessary, especially on properties with few trees or trees that do not offer sufficient lightning protection.
 Maike
Maike
Learn more about construction planning
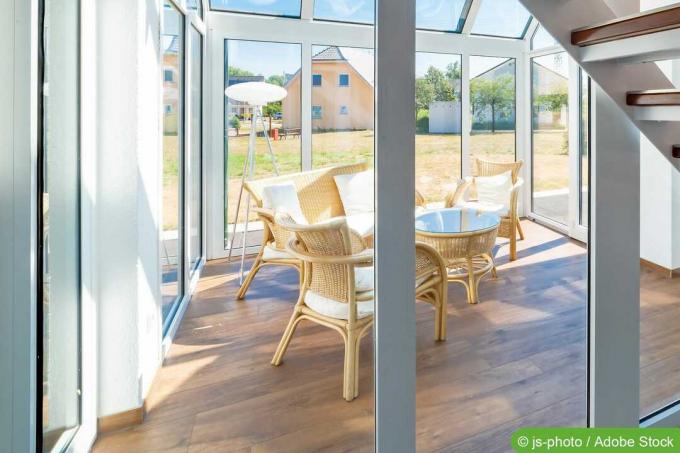
When does the conservatory count as living space?
Whether and to what extent the conservatory is part of the living space is important for the calculation of the living space. The area can have a significant impact on the rental price or the applicable property tax. The basis used for the calculation is important. Here you will find all information on the subject.
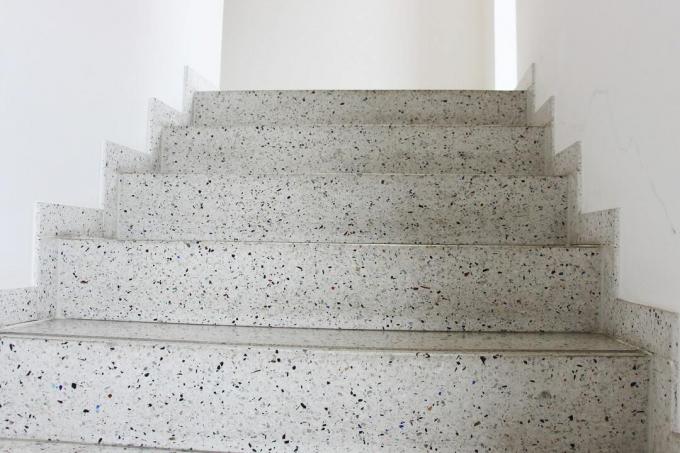
Does the stairwell count towards the living space?
Of course, real estate agents, house sellers or landlords want to state the living space of an apartment or house as high as possible, as this drives up the price. But is it even permissible to include stairs in the calculation? Read here whether the stairwell is part of the living space.
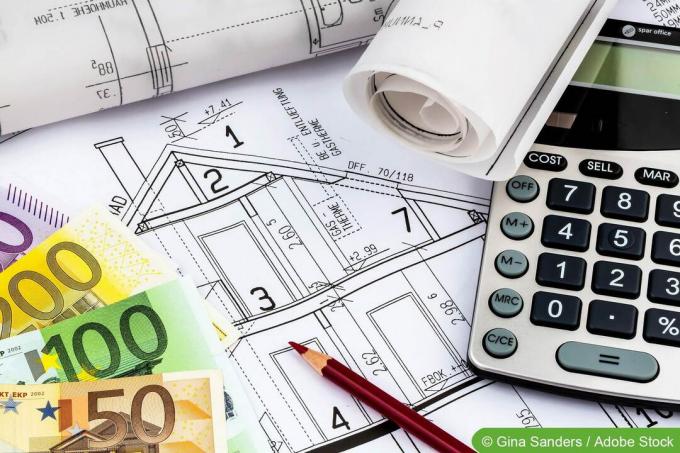
Costs of a preliminary building inquiry using the example of an EFH
A preliminary building inquiry provides more planning security when building a house, can save money and effort and is therefore often useful. When making the request, builders should pay attention to a few points in order to avoid delays and problems. We provide information about the costs of a preliminary building application using the example of a single-family house (EFH).

Calculate base area number (GRZ) correctly
If you want to build on a property in this country, you will inevitably encounter the area number (GRZ). This is a value for determining the permissible development area of the property. We will explain how to correctly calculate the number of base areas.

Calculate floor area ratio (GFZ) correctly
BMZ, GRZ, GFZ: If you want to build, you will come across a large number of terms and key figures that you should definitely know. In this article, we will tell you what the floor area ratio is all about and how to calculate it correctly.

Shell land: what is that? | definition
If you want to fulfill your dream of owning your own home, you will stumble across confusing terms when looking for a suitable plot of land. Read here what raw building land is all about and why you can save money when purchasing it.



